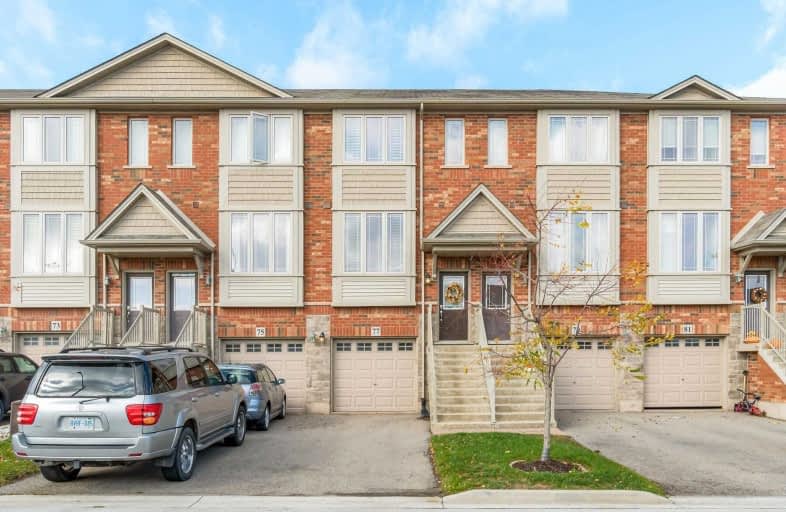Note: Property is not currently for sale or for rent.

-
Type: Att/Row/Twnhouse
-
Style: 3-Storey
-
Lot Size: 14.76 x 93.5 Feet
-
Age: 6-15 years
-
Taxes: $3,054 per year
-
Days on Site: 6 Days
-
Added: Oct 29, 2020 (6 days on market)
-
Updated:
-
Last Checked: 2 months ago
-
MLS®#: X4971877
-
Listed By: Ipro realty ltd., brokerage
77 Edenrock Is A High Quality Built, Losani Freehold Townhome. Boasting Brand New Carpet Top To Bottom As Well As Freshly Painted In A Neutral Colour Throughout Main & Upper Floors. Spacious Eat In Kitchen W/A Spectacular Window For Natural Light, A Peninsula And All Brand New, Never Been Used Stainless Appliances. All Within A Very Short Drive To Major Highways, Confederation Gostation And Moments Away From The Marina, Point Conservation Area And Much More.
Extras
Incl: All Brand New Kitchen Appliances, Washer/Dryer, All Window Coverings And Hardware. Excl: Chandelier At Top Of Main Floor Stairs And Both Kitchen Light Fixtures. Hwt (R)
Property Details
Facts for 77 Edenrock Drive, Hamilton
Status
Days on Market: 6
Last Status: Sold
Sold Date: Nov 04, 2020
Closed Date: Nov 27, 2020
Expiry Date: Feb 22, 2021
Sold Price: $545,000
Unavailable Date: Nov 04, 2020
Input Date: Oct 29, 2020
Prior LSC: Listing with no contract changes
Property
Status: Sale
Property Type: Att/Row/Twnhouse
Style: 3-Storey
Age: 6-15
Area: Hamilton
Community: Winona
Availability Date: Immediate
Inside
Bedrooms: 3
Bathrooms: 2
Kitchens: 1
Rooms: 6
Den/Family Room: No
Air Conditioning: Central Air
Fireplace: No
Washrooms: 2
Building
Basement: Full
Basement 2: W/O
Heat Type: Forced Air
Heat Source: Gas
Exterior: Alum Siding
Exterior: Brick
Water Supply: Municipal
Special Designation: Unknown
Parking
Driveway: Private
Garage Spaces: 1
Garage Type: Attached
Covered Parking Spaces: 2
Total Parking Spaces: 3
Fees
Tax Year: 2020
Tax Legal Description: Pt Blk 80, Pl 62M1164, Pt 53, Pl 62R19207 *Remarks
Taxes: $3,054
Land
Cross Street: Barton & Winona
Municipality District: Hamilton
Fronting On: West
Pool: None
Sewer: Sewers
Lot Depth: 93.5 Feet
Lot Frontage: 14.76 Feet
Additional Media
- Virtual Tour: https://77edenrockdrive.com/1725082?idx=1
Rooms
Room details for 77 Edenrock Drive, Hamilton
| Type | Dimensions | Description |
|---|---|---|
| Kitchen Main | 5.18 x 2.44 | Eat-In Kitchen, Ceramic Floor, Stainless Steel Appl |
| Living Main | 3.05 x 4.27 | Broadloom, Walk-Out |
| Master Upper | 4.27 x 3.05 | W/I Closet, Broadloom |
| 2nd Br Upper | 2.74 x 2.23 | Broadloom |
| 3rd Br Upper | 3.66 x 1.83 | Broadloom |
| Rec Lower | 3.05 x 4.27 | Unfinished, Walk-Out |
| XXXXXXXX | XXX XX, XXXX |
XXXX XXX XXXX |
$XXX,XXX |
| XXX XX, XXXX |
XXXXXX XXX XXXX |
$XXX,XXX |
| XXXXXXXX XXXX | XXX XX, XXXX | $545,000 XXX XXXX |
| XXXXXXXX XXXXXX | XXX XX, XXXX | $549,900 XXX XXXX |

St. Clare of Assisi Catholic Elementary School
Elementary: CatholicOur Lady of Peace Catholic Elementary School
Elementary: CatholicImmaculate Heart of Mary Catholic Elementary School
Elementary: CatholicSmith Public School
Elementary: PublicSt. Gabriel Catholic Elementary School
Elementary: CatholicWinona Elementary Elementary School
Elementary: PublicGrimsby Secondary School
Secondary: PublicGlendale Secondary School
Secondary: PublicOrchard Park Secondary School
Secondary: PublicBlessed Trinity Catholic Secondary School
Secondary: CatholicSaltfleet High School
Secondary: PublicCardinal Newman Catholic Secondary School
Secondary: Catholic

