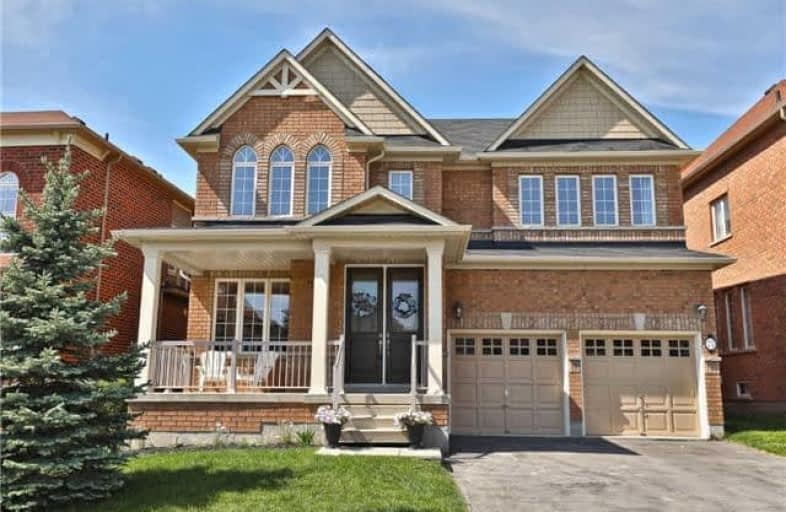Sold on Aug 21, 2018
Note: Property is not currently for sale or for rent.

-
Type: Detached
-
Style: 2-Storey
-
Size: 2000 sqft
-
Lot Size: 51.31 x 100 Feet
-
Age: 6-15 years
-
Taxes: $6,212 per year
-
Days on Site: 69 Days
-
Added: Sep 07, 2019 (2 months on market)
-
Updated:
-
Last Checked: 2 months ago
-
MLS®#: X4161037
-
Listed By: Re/max aboutowne realty corp., brokerage
True Ravine Lot Backing Onto Conservation With A Creek Meandering Through The Trees. Walkout Basement W/Many Possibilities! Dbl Door Entry, Granite, Gas Fireplace, Hardwd Floors, Arched Ceiling In Breakfast Nook, Stainless Steel Appliances & Main Flr Office. Walk To Stores, Progressive Eateries, Coffee Shops, Downtown, Public And French Immersion Schools & The Ymca. 8 Mins From Main Line Of The Go Train. Perfectly Situated On The Street!
Extras
Inclusions: All Appliances, Window Coverings, Elfs.
Property Details
Facts for 77 Wimberly Avenue, Hamilton
Status
Days on Market: 69
Last Status: Sold
Sold Date: Aug 21, 2018
Closed Date: Oct 29, 2018
Expiry Date: Sep 01, 2018
Sold Price: $860,000
Unavailable Date: Aug 21, 2018
Input Date: Jun 13, 2018
Property
Status: Sale
Property Type: Detached
Style: 2-Storey
Size (sq ft): 2000
Age: 6-15
Area: Hamilton
Community: Waterdown
Availability Date: Flexible/Tba
Inside
Bedrooms: 4
Bathrooms: 3
Kitchens: 1
Rooms: 8
Den/Family Room: Yes
Air Conditioning: Central Air
Fireplace: Yes
Laundry Level: Main
Washrooms: 3
Building
Basement: Unfinished
Basement 2: W/O
Heat Type: Forced Air
Heat Source: Gas
Exterior: Brick
Water Supply: Municipal
Special Designation: Unknown
Parking
Driveway: Pvt Double
Garage Spaces: 2
Garage Type: Attached
Covered Parking Spaces: 2
Total Parking Spaces: 4
Fees
Tax Year: 2017
Tax Legal Description: Plan 62M1131, Lot 8
Taxes: $6,212
Highlights
Feature: Fenced Yard
Feature: Park
Feature: Public Transit
Feature: Ravine
Feature: Rec Centre
Feature: School
Land
Cross Street: Hollybush/Parkside/W
Municipality District: Hamilton
Fronting On: West
Pool: None
Sewer: Sewers
Lot Depth: 100 Feet
Lot Frontage: 51.31 Feet
Acres: < .50
Zoning: Residential
Additional Media
- Virtual Tour: https://bit.ly/2MhSGB2
Rooms
Room details for 77 Wimberly Avenue, Hamilton
| Type | Dimensions | Description |
|---|---|---|
| Living Ground | 4.27 x 3.35 | Coffered Ceiling, Hardwood Floor |
| Kitchen Ground | 7.11 x 3.35 | Eat-In Kitchen, W/O To Balcony, O/Looks Ravine |
| Family Ground | 4.11 x 4.88 | Gas Fireplace, Hardwood Floor |
| Office Ground | 3.35 x 2.74 | Large Window |
| Master 2nd | 4.11 x 5.18 | 5 Pc Ensuite, W/I Closet, Double Doors |
| 2nd Br 2nd | 3.05 x 3.81 | Large Window, Closet |
| 3rd Br 2nd | 3.35 x 4.27 | Large Window, Closet |
| 4th Br 2nd | 3.66 x 3.35 | Large Window, Closet |
| Laundry Ground | - | W/O To Garage |
| XXXXXXXX | XXX XX, XXXX |
XXXX XXX XXXX |
$XXX,XXX |
| XXX XX, XXXX |
XXXXXX XXX XXXX |
$XXX,XXX | |
| XXXXXXXX | XXX XX, XXXX |
XXXXXXX XXX XXXX |
|
| XXX XX, XXXX |
XXXXXX XXX XXXX |
$XXX,XXX |
| XXXXXXXX XXXX | XXX XX, XXXX | $860,000 XXX XXXX |
| XXXXXXXX XXXXXX | XXX XX, XXXX | $949,000 XXX XXXX |
| XXXXXXXX XXXXXXX | XXX XX, XXXX | XXX XXXX |
| XXXXXXXX XXXXXX | XXX XX, XXXX | $998,000 XXX XXXX |

Flamborough Centre School
Elementary: PublicSt. Thomas Catholic Elementary School
Elementary: CatholicMary Hopkins Public School
Elementary: PublicAllan A Greenleaf Elementary
Elementary: PublicGuardian Angels Catholic Elementary School
Elementary: CatholicGuy B Brown Elementary Public School
Elementary: PublicÉcole secondaire Georges-P-Vanier
Secondary: PublicAldershot High School
Secondary: PublicSir John A Macdonald Secondary School
Secondary: PublicSt. Mary Catholic Secondary School
Secondary: CatholicWaterdown District High School
Secondary: PublicWestdale Secondary School
Secondary: Public

