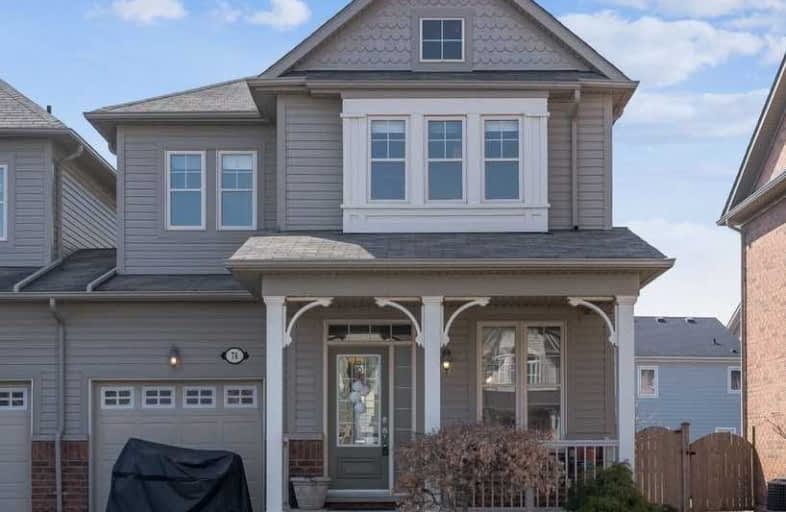
3D Walkthrough

Flamborough Centre School
Elementary: Public
3.36 km
St. Thomas Catholic Elementary School
Elementary: Catholic
1.52 km
Mary Hopkins Public School
Elementary: Public
1.35 km
Allan A Greenleaf Elementary
Elementary: Public
0.30 km
Guardian Angels Catholic Elementary School
Elementary: Catholic
1.31 km
Guy B Brown Elementary Public School
Elementary: Public
0.50 km
École secondaire Georges-P-Vanier
Secondary: Public
7.49 km
Aldershot High School
Secondary: Public
5.78 km
Sir John A Macdonald Secondary School
Secondary: Public
8.53 km
St. Mary Catholic Secondary School
Secondary: Catholic
8.82 km
Waterdown District High School
Secondary: Public
0.25 km
Westdale Secondary School
Secondary: Public
8.12 km


