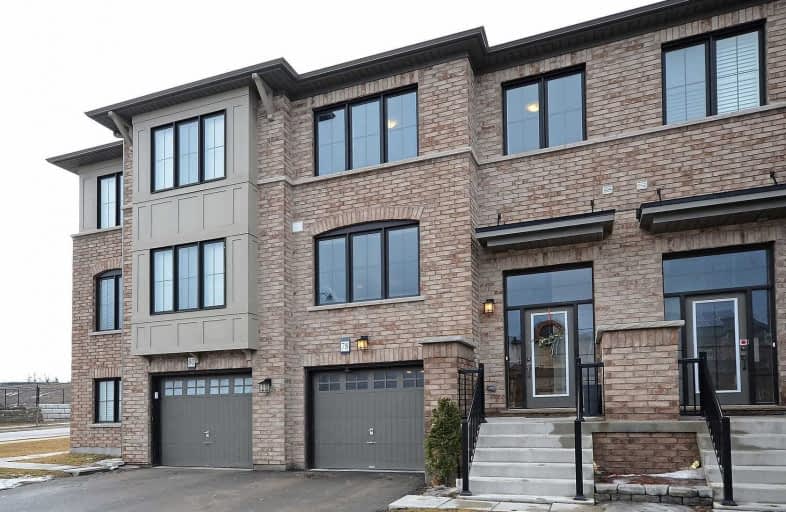Sold on Apr 09, 2019
Note: Property is not currently for sale or for rent.

-
Type: Att/Row/Twnhouse
-
Style: 2-Storey
-
Lot Size: 20 x 114.83 Feet
-
Age: 0-5 years
-
Taxes: $3,285 per year
-
Days on Site: 22 Days
-
Added: Mar 18, 2019 (3 weeks on market)
-
Updated:
-
Last Checked: 3 months ago
-
MLS®#: X4385797
-
Listed By: Sutton group - summit realty inc., brokerage
Beautiful 1454 Sq. Ft. Freehold Townhome In The Prestigious And Desirable Stoney Creek Mountain Area. The Main Floor Boasts A Beautiful, Large Family/Living Room, A Light Filled Upgraded Contemporary Eat-In/Live-In Kitchen W/Stainless Steel Appliances And Walk Out To Backyard. Upstairs You'll Find A 4-Piece Bathroom, The Laundry Rm & 3 Spacious Bedrooms Including The Master Bdrm W/ 3 Pc Ensuite And Walk-In Closet. See Your New Home Today!
Extras
Stainless Steel Fridge, Stainless Steel Stove, Stainless Steel B/I Dishwasher, Stacked Washer & Dryer, All Electric Light Fixtures, All Window Coverings, Automatic Garage Door Opener With Remote, Natural Gas Hook-Up For Bbq.
Property Details
Facts for 78 Crafter Crescent, Hamilton
Status
Days on Market: 22
Last Status: Sold
Sold Date: Apr 09, 2019
Closed Date: Jun 28, 2019
Expiry Date: Aug 31, 2019
Sold Price: $490,000
Unavailable Date: Apr 09, 2019
Input Date: Mar 18, 2019
Property
Status: Sale
Property Type: Att/Row/Twnhouse
Style: 2-Storey
Age: 0-5
Area: Hamilton
Community: Stoney Creek
Availability Date: Tba
Inside
Bedrooms: 3
Bathrooms: 3
Kitchens: 1
Rooms: 5
Den/Family Room: No
Air Conditioning: Central Air
Fireplace: No
Washrooms: 3
Building
Basement: Full
Basement 2: Unfinished
Heat Type: Forced Air
Heat Source: Gas
Exterior: Brick
Water Supply: Municipal
Special Designation: Unknown
Parking
Driveway: Private
Garage Spaces: 1
Garage Type: Built-In
Covered Parking Spaces: 2
Fees
Tax Year: 2018
Tax Legal Description: Pt Blk 51, Pl 62M1199 Pt 2, 62R19891
Taxes: $3,285
Highlights
Feature: Golf
Feature: Library
Feature: Park
Feature: Public Transit
Feature: Rec Centre
Land
Cross Street: See Brokerage Remark
Municipality District: Hamilton
Fronting On: North
Pool: None
Sewer: Sewers
Lot Depth: 114.83 Feet
Lot Frontage: 20 Feet
Acres: < .50
Additional Media
- Virtual Tour: http://www.myvisuallistings.com/vtnb/276816
Rooms
Room details for 78 Crafter Crescent, Hamilton
| Type | Dimensions | Description |
|---|---|---|
| Kitchen Main | 3.94 x 5.79 | Laminate, Eat-In Kitchen, Stainless Steel Ap |
| Family Main | 3.40 x 4.78 | Laminate, Large Window |
| Bathroom Main | - | 2 Pc Bath, Ceramic Floor |
| Master 2nd | 3.94 x 4.06 | 3 Pc Ensuite, W/I Closet, Large Window |
| 2nd Br 2nd | 2.84 x 3.12 | Closet, Window |
| 3rd Br 2nd | 2.84 x 3.05 | Closet, Window |
| Bathroom 2nd | - | 4 Pc Bath, Ceramic Floor |
| Laundry 2nd | - |
| XXXXXXXX | XXX XX, XXXX |
XXXX XXX XXXX |
$XXX,XXX |
| XXX XX, XXXX |
XXXXXX XXX XXXX |
$XXX,XXX |
| XXXXXXXX XXXX | XXX XX, XXXX | $490,000 XXX XXXX |
| XXXXXXXX XXXXXX | XXX XX, XXXX | $499,900 XXX XXXX |

R L Hyslop Elementary School
Elementary: PublicSt. James the Apostle Catholic Elementary School
Elementary: CatholicSir Isaac Brock Junior Public School
Elementary: PublicGreen Acres School
Elementary: PublicSt. Martin of Tours Catholic Elementary School
Elementary: CatholicSt. David Catholic Elementary School
Elementary: CatholicGlendale Secondary School
Secondary: PublicSir Winston Churchill Secondary School
Secondary: PublicOrchard Park Secondary School
Secondary: PublicSaltfleet High School
Secondary: PublicCardinal Newman Catholic Secondary School
Secondary: CatholicBishop Ryan Catholic Secondary School
Secondary: Catholic

