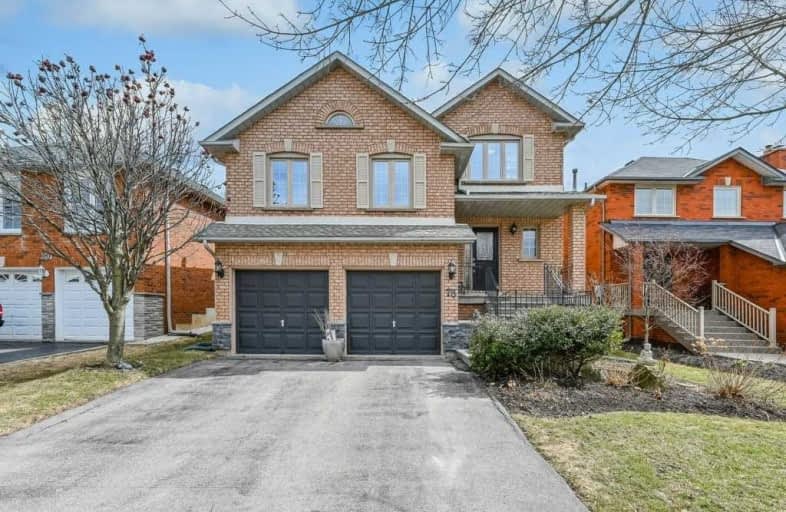Note: Property is not currently for sale or for rent.

-
Type: Detached
-
Style: 2-Storey
-
Lot Size: 45.28 x 107.93 Feet
-
Age: No Data
-
Taxes: $5,900 per year
-
Days on Site: 103 Days
-
Added: Mar 20, 2020 (3 months on market)
-
Updated:
-
Last Checked: 2 months ago
-
MLS®#: X4727567
-
Listed By: Re/max escarpment realty inc., brokerage
Lovely Four Bedroom Family Dwelling In Great Neighborhood. Large Family Room Designed To Accommodate Large Gatherings. Spiral Staircase Open To Lower Level. Very Cozy Home Looking For A New Family To Enjoy. Don't Miss The Opportunity To Call This Place Your Home!
Extras
Inclusions: All Elf's, All Kitchen Appliances, Washer & Dryer (All Appliances In "As Is" Condition)
Property Details
Facts for 78 Niska Drive, Hamilton
Status
Days on Market: 103
Last Status: Sold
Sold Date: Jul 01, 2020
Closed Date: Oct 01, 2020
Expiry Date: Jul 20, 2020
Sold Price: $795,000
Unavailable Date: Jul 01, 2020
Input Date: Mar 20, 2020
Property
Status: Sale
Property Type: Detached
Style: 2-Storey
Area: Hamilton
Community: Waterdown
Availability Date: Tbd
Assessment Amount: $555,000
Assessment Year: 2019
Inside
Bedrooms: 4
Bathrooms: 3
Kitchens: 1
Rooms: 9
Den/Family Room: Yes
Air Conditioning: Central Air
Fireplace: Yes
Washrooms: 3
Building
Basement: Full
Basement 2: Unfinished
Heat Type: Forced Air
Heat Source: Gas
Exterior: Brick
Water Supply: Municipal
Physically Handicapped-Equipped: N
Special Designation: Unknown
Retirement: N
Parking
Driveway: Pvt Double
Garage Spaces: 2
Garage Type: Attached
Covered Parking Spaces: 2
Total Parking Spaces: 4
Fees
Tax Year: 2019
Tax Legal Description: Pcl 98-1, Sec 62M712 ; Lt 98, Pl 62M712 , S/T Lt3
Taxes: $5,900
Land
Cross Street: Parkside To Boulding
Municipality District: Hamilton
Fronting On: North
Parcel Number: 175040161
Pool: None
Sewer: Sewers
Lot Depth: 107.93 Feet
Lot Frontage: 45.28 Feet
Acres: < .50
Additional Media
- Virtual Tour: https://youriguide.com/78_niska_dr_hamilton_on
Rooms
Room details for 78 Niska Drive, Hamilton
| Type | Dimensions | Description |
|---|---|---|
| Living Main | 17.10 x 17.60 | |
| Family Main | 16.00 x 12.70 | |
| Dining Main | 11.11 x 12.70 | |
| Kitchen Main | 7.11 x 11.10 | |
| Breakfast Main | 8.30 x 11.10 | |
| Laundry Main | 5.80 x 7.50 | |
| Master 2nd | 13.60 x 13.11 | |
| Br 2nd | 12.70 x 10.80 | |
| Br 2nd | 9.11 x 10.80 | |
| Br 2nd | 9.90 x 11.90 | |
| Den Bsmt | 13.30 x 10.90 | |
| Other Bsmt | 27.80 x 24.80 |
| XXXXXXXX | XXX XX, XXXX |
XXXX XXX XXXX |
$XXX,XXX |
| XXX XX, XXXX |
XXXXXX XXX XXXX |
$XXX,XXX |
| XXXXXXXX XXXX | XXX XX, XXXX | $795,000 XXX XXXX |
| XXXXXXXX XXXXXX | XXX XX, XXXX | $829,000 XXX XXXX |

Flamborough Centre School
Elementary: PublicSt. Thomas Catholic Elementary School
Elementary: CatholicMary Hopkins Public School
Elementary: PublicAllan A Greenleaf Elementary
Elementary: PublicGuardian Angels Catholic Elementary School
Elementary: CatholicGuy B Brown Elementary Public School
Elementary: PublicÉcole secondaire Georges-P-Vanier
Secondary: PublicThomas Merton Catholic Secondary School
Secondary: CatholicAldershot High School
Secondary: PublicM M Robinson High School
Secondary: PublicNotre Dame Roman Catholic Secondary School
Secondary: CatholicWaterdown District High School
Secondary: Public

