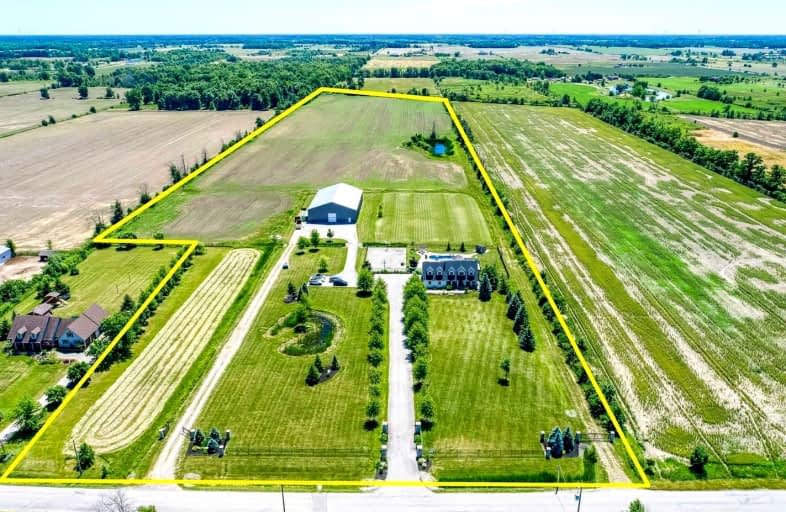Sold on Nov 15, 2022
Note: Property is not currently for sale or for rent.

-
Type: Rural Resid
-
Style: 2-Storey
-
Lot Size: 429.22 x 2245.26 Feet
-
Age: No Data
-
Taxes: $6,784 per year
-
Days on Site: 27 Days
-
Added: Oct 19, 2022 (3 weeks on market)
-
Updated:
-
Last Checked: 42 minutes ago
-
MLS®#: X5799678
-
Listed By: Re/max imperial realty inc., brokerage
Have You Dreamed Living In Nature With Modern Amenities? Welcome To This Pride Ownership Of 3+2 Beds, 4 Baths Custom Home Situated On A Gated 35-Acre Country Estate In Stoney Creek, Hamilton. Spacious Loft, Finished Basement 2nd Kitchen And Separate Entrance. This Unique Property Boasts With A 9000 Sqft Heated Indoor Space Currently Using As A Large Soccer Field Covered With Astroturf And A 2000 Sqft Gym. Heated Saltwater Pool/Hot Tub, Outdoor Cabana/Kitchen. Propane Fire Pit And Full Size Basketball Court. Tons Of Updates, Roof, Landscaping, Stamped Concrete Front Walkway, Etc.
Extras
S/S Fridge, S/S Gas Stove, S/S Built-In Oven, S/S Built-In Microwave, 2 Washer & Dryer, S/S Fridge In Bsmt, All Elfs, All Window Coverings. Excluded: Stairlift From Side Entrance Besides The Garage To Basement.
Property Details
Facts for 78 Smith Road, Hamilton
Status
Days on Market: 27
Last Status: Sold
Sold Date: Nov 15, 2022
Closed Date: Feb 28, 2023
Expiry Date: Dec 31, 2023
Sold Price: $2,675,000
Unavailable Date: Nov 15, 2022
Input Date: Oct 19, 2022
Property
Status: Sale
Property Type: Rural Resid
Style: 2-Storey
Area: Hamilton
Community: Rural Stoney Creek
Availability Date: Tbd
Inside
Bedrooms: 3
Bedrooms Plus: 2
Bathrooms: 4
Kitchens: 1
Kitchens Plus: 1
Rooms: 18
Den/Family Room: Yes
Air Conditioning: Central Air
Fireplace: Yes
Washrooms: 4
Utilities
Electricity: Yes
Gas: No
Cable: Yes
Telephone: Yes
Building
Basement: Finished
Basement 2: Sep Entrance
Heat Type: Forced Air
Heat Source: Propane
Exterior: Stucco/Plaster
Exterior: Wood
Water Supply Type: Cistern
Water Supply: Other
Special Designation: Unknown
Other Structures: Barn
Parking
Driveway: Private
Garage Spaces: 2
Garage Type: Built-In
Covered Parking Spaces: 16
Total Parking Spaces: 18
Fees
Tax Year: 2022
Tax Legal Description: Pt Lt 1, Con 5 Saltfleet, Part 1 On 62R19079.
Taxes: $6,784
Highlights
Feature: Clear View
Feature: Electric Car Charg
Feature: Fenced Yard
Feature: Lake/Pond
Feature: Level
Land
Cross Street: Smith Rd/11th Rd E
Municipality District: Hamilton
Fronting On: South
Parcel Number: 173790213
Pool: Inground
Sewer: Septic
Lot Depth: 2245.26 Feet
Lot Frontage: 429.22 Feet
Lot Irregularities: 429.22X2245.26X590.64
Acres: 25-49.99
Zoning: A1
Farm: Land & Bldgs
Waterfront: None
Additional Media
- Virtual Tour: https://tours.aisonphoto.com/idx/130170
Rooms
Room details for 78 Smith Road, Hamilton
| Type | Dimensions | Description |
|---|---|---|
| Family Main | 3.51 x 4.01 | Laminate, Fireplace, W/O To Yard |
| Living Main | 4.52 x 3.56 | Laminate, Large Window, O/Looks Frontyard |
| Dining Main | 3.78 x 4.32 | Laminate, Large Window, O/Looks Frontyard |
| Kitchen Main | 4.22 x 3.84 | Quartz Counter, Updated, W/O To Yard |
| Prim Bdrm 2nd | 4.85 x 4.19 | Hardwood Floor, Ensuite Bath, W/O To Terrace |
| 2nd Br 2nd | 2.87 x 3.78 | Laminate, Large Window, O/Looks Frontyard |
| 3rd Br 2nd | 3.33 x 3.86 | Laminate, Large Window, O/Looks Backyard |
| Loft 2nd | 5.08 x 5.41 | Laminate, Cathedral Ceiling, O/Looks Frontyard |
| Kitchen Lower | 4.80 x 3.45 | Laminate, Quartz Counter, Pot Lights |
| Rec Lower | 5.13 x 3.94 | Laminate, Pot Lights |
| 4th Br Lower | 3.86 x 4.09 | |
| 5th Br Lower | 3.86 x 4.09 |
| XXXXXXXX | XXX XX, XXXX |
XXXX XXX XXXX |
$X,XXX,XXX |
| XXX XX, XXXX |
XXXXXX XXX XXXX |
$X,XXX,XXX | |
| XXXXXXXX | XXX XX, XXXX |
XXXXXXX XXX XXXX |
|
| XXX XX, XXXX |
XXXXXX XXX XXXX |
$X,XXX,XXX | |
| XXXXXXXX | XXX XX, XXXX |
XXXXXXX XXX XXXX |
|
| XXX XX, XXXX |
XXXXXX XXX XXXX |
$X,XXX,XXX | |
| XXXXXXXX | XXX XX, XXXX |
XXXXXXX XXX XXXX |
|
| XXX XX, XXXX |
XXXXXX XXX XXXX |
$X,XXX,XXX | |
| XXXXXXXX | XXX XX, XXXX |
XXXXXXX XXX XXXX |
|
| XXX XX, XXXX |
XXXXXX XXX XXXX |
$X,XXX,XXX | |
| XXXXXXXX | XXX XX, XXXX |
XXXXXXX XXX XXXX |
|
| XXX XX, XXXX |
XXXXXX XXX XXXX |
$X,XXX,XXX |
| XXXXXXXX XXXX | XXX XX, XXXX | $2,675,000 XXX XXXX |
| XXXXXXXX XXXXXX | XXX XX, XXXX | $2,689,999 XXX XXXX |
| XXXXXXXX XXXXXXX | XXX XX, XXXX | XXX XXXX |
| XXXXXXXX XXXXXX | XXX XX, XXXX | $2,899,998 XXX XXXX |
| XXXXXXXX XXXXXXX | XXX XX, XXXX | XXX XXXX |
| XXXXXXXX XXXXXX | XXX XX, XXXX | $2,899,998 XXX XXXX |
| XXXXXXXX XXXXXXX | XXX XX, XXXX | XXX XXXX |
| XXXXXXXX XXXXXX | XXX XX, XXXX | $3,099,998 XXX XXXX |
| XXXXXXXX XXXXXXX | XXX XX, XXXX | XXX XXXX |
| XXXXXXXX XXXXXX | XXX XX, XXXX | $3,099,998 XXX XXXX |
| XXXXXXXX XXXXXXX | XXX XX, XXXX | XXX XXXX |
| XXXXXXXX XXXXXX | XXX XX, XXXX | $3,299,998 XXX XXXX |

Our Lady of Peace Catholic Elementary School
Elementary: CatholicImmaculate Heart of Mary Catholic Elementary School
Elementary: CatholicSmith Public School
Elementary: PublicCentral Public School
Elementary: PublicSt. Gabriel Catholic Elementary School
Elementary: CatholicWinona Elementary Elementary School
Elementary: PublicSouth Lincoln High School
Secondary: PublicGrimsby Secondary School
Secondary: PublicOrchard Park Secondary School
Secondary: PublicBlessed Trinity Catholic Secondary School
Secondary: CatholicSaltfleet High School
Secondary: PublicCardinal Newman Catholic Secondary School
Secondary: Catholic- 1 bath
- 3 bed
- 1100 sqft
705 Kemp Road West, Grimsby, Ontario • L3M 4E7 • 055 - Grimsby Escarpment



