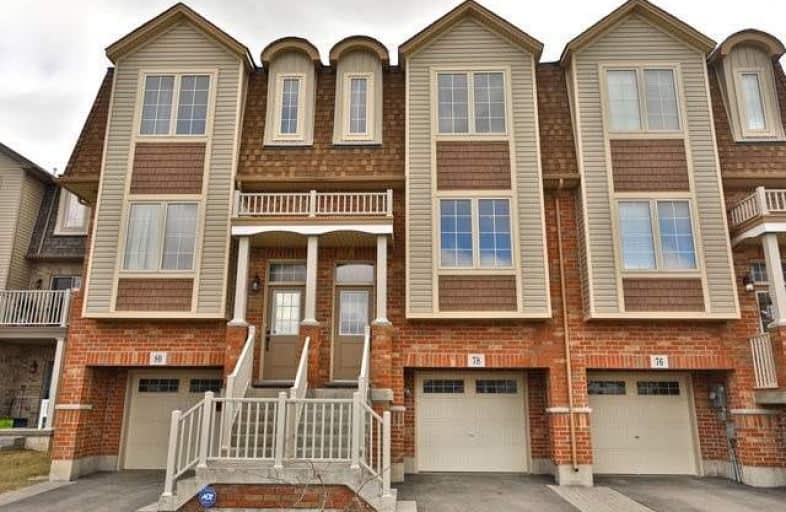Sold on Apr 24, 2019
Note: Property is not currently for sale or for rent.

-
Type: Att/Row/Twnhouse
-
Style: 3-Storey
-
Size: 1500 sqft
-
Lot Size: 21 x 80.37 Feet
-
Age: 0-5 years
-
Taxes: $3,465 per year
-
Days on Site: 14 Days
-
Added: Sep 07, 2019 (2 weeks on market)
-
Updated:
-
Last Checked: 3 months ago
-
MLS®#: X4412385
-
Listed By: Keller williams edge realty, brokerage
Spotless And Spacious Townhouse Situated In The Paramount Valley Neighborhood, Stoney Creek. This 4 Years New Unit Is Located On The Edge Of The Escarpment With Access To The Bruce Trail And Minutes To The Redhill Valley Parkway. Beautifully Finished Home With Lots To Offer. 3 Bedrooms + Den 2.5 Baths, Hardwood Floors, Oak Stairs, Pot Lights In Living Room, Large Master With Ensuite And Walk-In Closet, Upgraded Kitchen Cabinets With Stainless Steel Appliances
Extras
On 62R20018* Inclusions: Ss Fridge, Ss B/I Dishwasher, Ss Stove, Ss B/I Microwave. Water Heater Is A Rental
Property Details
Facts for 78 Westbank Trail, Hamilton
Status
Days on Market: 14
Last Status: Sold
Sold Date: Apr 24, 2019
Closed Date: May 24, 2019
Expiry Date: Aug 09, 2019
Sold Price: $470,000
Unavailable Date: Apr 24, 2019
Input Date: Apr 11, 2019
Prior LSC: Listing with no contract changes
Property
Status: Sale
Property Type: Att/Row/Twnhouse
Style: 3-Storey
Size (sq ft): 1500
Age: 0-5
Area: Hamilton
Community: Stoney Creek
Availability Date: Immediate
Assessment Amount: $332,000
Assessment Year: 2016
Inside
Bedrooms: 3
Bathrooms: 2
Kitchens: 1
Rooms: 6
Den/Family Room: No
Air Conditioning: Central Air
Fireplace: No
Laundry Level: Upper
Central Vacuum: Y
Washrooms: 2
Utilities
Electricity: Yes
Gas: Yes
Cable: Available
Telephone: Available
Building
Basement: None
Heat Type: Forced Air
Heat Source: Gas
Exterior: Brick
Exterior: Metal/Side
UFFI: No
Water Supply: Municipal
Special Designation: Unknown
Parking
Driveway: Front Yard
Garage Spaces: 1
Garage Type: Attached
Covered Parking Spaces: 1
Total Parking Spaces: 2
Fees
Tax Year: 2018
Tax Legal Description: Part Block 149, Plan 62M1204 Being Pts 28 & 75*
Taxes: $3,465
Highlights
Feature: Grnbelt/Cons
Feature: Hospital
Feature: Library
Feature: Rec Centre
Feature: School
Feature: School Bus Route
Land
Cross Street: Mud Street And Westb
Municipality District: Hamilton
Fronting On: East
Pool: None
Sewer: Sewers
Lot Depth: 80.37 Feet
Lot Frontage: 21 Feet
Acres: < .50
Additional Media
- Virtual Tour: https://storage.googleapis.com/marketplace-public/slideshows/WF60JQFmPZtBYuFZZvLr5caf6a4d213c43e9883
Rooms
Room details for 78 Westbank Trail, Hamilton
| Type | Dimensions | Description |
|---|---|---|
| Den Ground | 3.33 x 3.07 | |
| Laundry Ground | - | |
| Bathroom 2nd | - | 2 Pc Bath |
| Living 2nd | 5.64 x 3.56 | |
| Kitchen 2nd | 3.48 x 4.85 | Eat-In Kitchen |
| Master 3rd | 3.99 x 4.85 | |
| Bathroom 3rd | - | 4 Pc Ensuite |
| Br 3rd | 2.82 x 2.31 | |
| Br 3rd | 2.82 x 2.44 | |
| Bathroom 3rd | - | 4 Pc Bath |
| XXXXXXXX | XXX XX, XXXX |
XXXX XXX XXXX |
$XXX,XXX |
| XXX XX, XXXX |
XXXXXX XXX XXXX |
$XXX,XXX |
| XXXXXXXX XXXX | XXX XX, XXXX | $470,000 XXX XXXX |
| XXXXXXXX XXXXXX | XXX XX, XXXX | $474,900 XXX XXXX |

St. James the Apostle Catholic Elementary School
Elementary: CatholicMount Albion Public School
Elementary: PublicSt. Paul Catholic Elementary School
Elementary: CatholicJanet Lee Public School
Elementary: PublicBilly Green Elementary School
Elementary: PublicGatestone Elementary Public School
Elementary: PublicÉSAC Mère-Teresa
Secondary: CatholicGlendale Secondary School
Secondary: PublicSir Winston Churchill Secondary School
Secondary: PublicSherwood Secondary School
Secondary: PublicSaltfleet High School
Secondary: PublicBishop Ryan Catholic Secondary School
Secondary: Catholic

