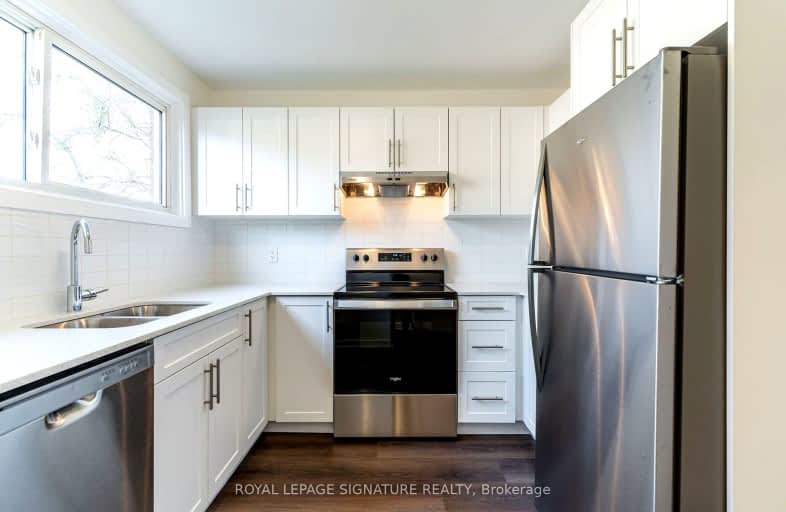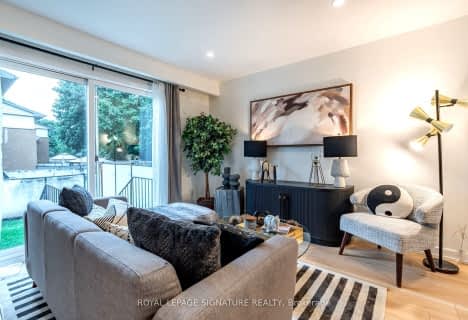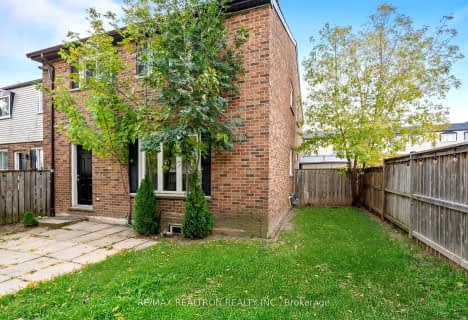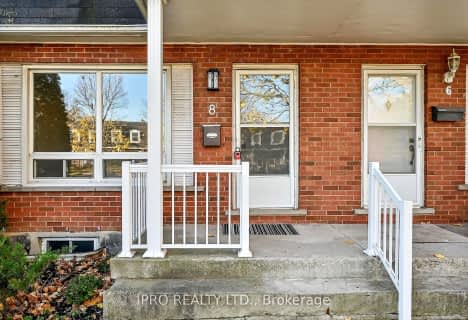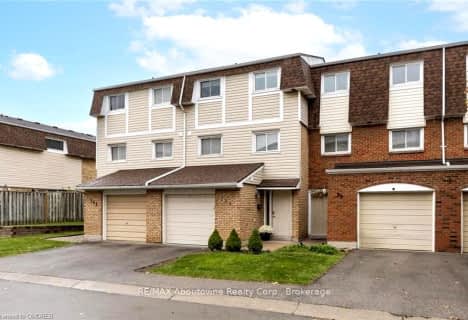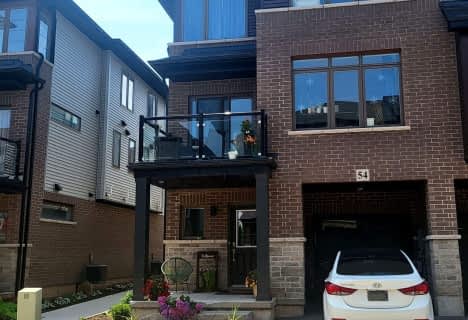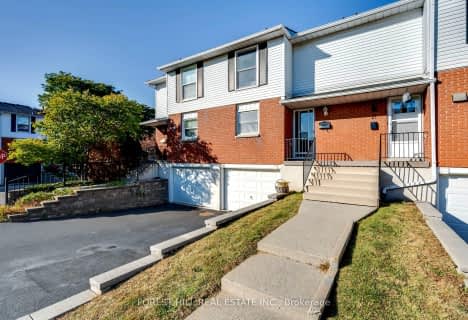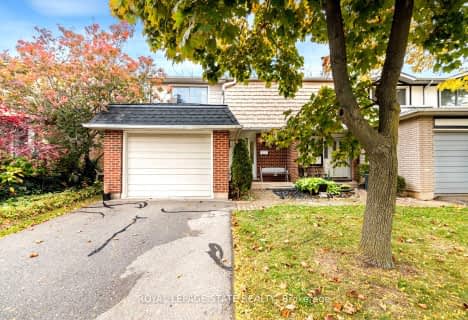Somewhat Walkable
- Some errands can be accomplished on foot.
Good Transit
- Some errands can be accomplished by public transportation.
Somewhat Bikeable
- Most errands require a car.

Parkdale School
Elementary: PublicSir Isaac Brock Junior Public School
Elementary: PublicGlen Echo Junior Public School
Elementary: PublicGlen Brae Middle School
Elementary: PublicSt. David Catholic Elementary School
Elementary: CatholicHillcrest Elementary Public School
Elementary: PublicDelta Secondary School
Secondary: PublicGlendale Secondary School
Secondary: PublicSir Winston Churchill Secondary School
Secondary: PublicSherwood Secondary School
Secondary: PublicSaltfleet High School
Secondary: PublicCardinal Newman Catholic Secondary School
Secondary: Catholic-
Glendale Park
0.6km -
Andrew Warburton Memorial Park
Cope St, Hamilton ON 2.4km -
Heritage Green Sports Park
447 1st Rd W, Stoney Creek ON 3.52km
-
BMO Bank of Montreal
290 Queenston Rd, Hamilton ON L8K 1H1 1.09km -
HODL Bitcoin ATM - Big Bee Convenience
305 Melvin Ave, Hamilton ON L8H 2K6 1.18km -
Setay Holdings Ltd
78 Queenston Rd, Hamilton ON L8K 6R6 1.79km
- 3 bath
- 3 bed
- 1200 sqft
25-100 100 Saint. Andrews Court, Hamilton, Ontario • L8K 6H2 • Vincent
