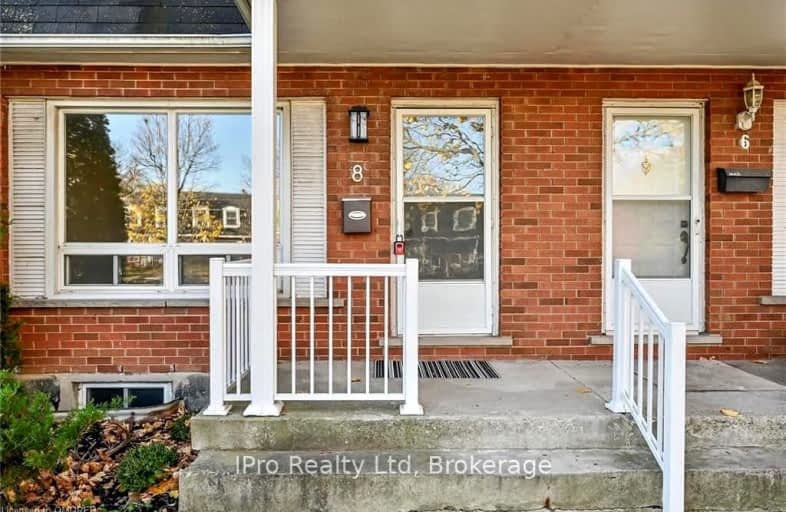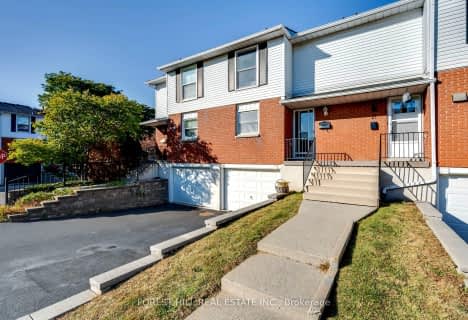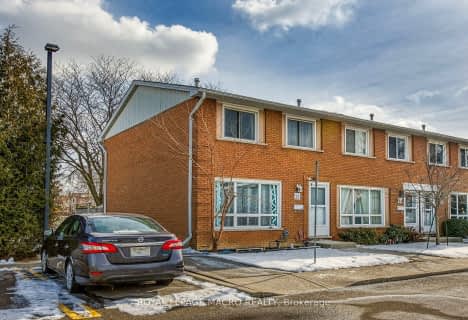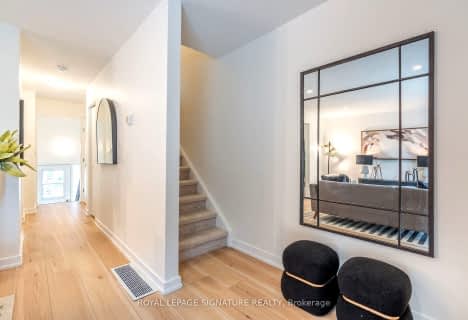Somewhat Walkable
- Some errands can be accomplished on foot.
Good Transit
- Some errands can be accomplished by public transportation.
Bikeable
- Some errands can be accomplished on bike.

Sir Isaac Brock Junior Public School
Elementary: PublicCollegiate Avenue School
Elementary: PublicGreen Acres School
Elementary: PublicSt. Agnes Catholic Elementary School
Elementary: CatholicSt. David Catholic Elementary School
Elementary: CatholicLake Avenue Public School
Elementary: PublicDelta Secondary School
Secondary: PublicGlendale Secondary School
Secondary: PublicSir Winston Churchill Secondary School
Secondary: PublicOrchard Park Secondary School
Secondary: PublicSaltfleet High School
Secondary: PublicCardinal Newman Catholic Secondary School
Secondary: Catholic-
Andrew Warburton Memorial Park
Cope St, Hamilton ON 4.09km -
Mountain Drive Park
Concession St (Upper Gage), Hamilton ON 7.11km -
Mountain Brow Park
7.95km
-
TD Bank Financial Group
Parkway Plaza 2500, Hamilton ON L8E 3S1 0.58km -
TD Canada Trust ATM
800 Queenston Rd, Stoney Creek ON L8G 1A7 1.17km -
CIBC
146 Hwy 8 Hwy, Hamilton ON L8G 1C2 1.41km
- 2 bath
- 3 bed
- 1000 sqft
25-2700 Barton Street East, Hamilton, Ontario • L8E 2J7 • Grayside









