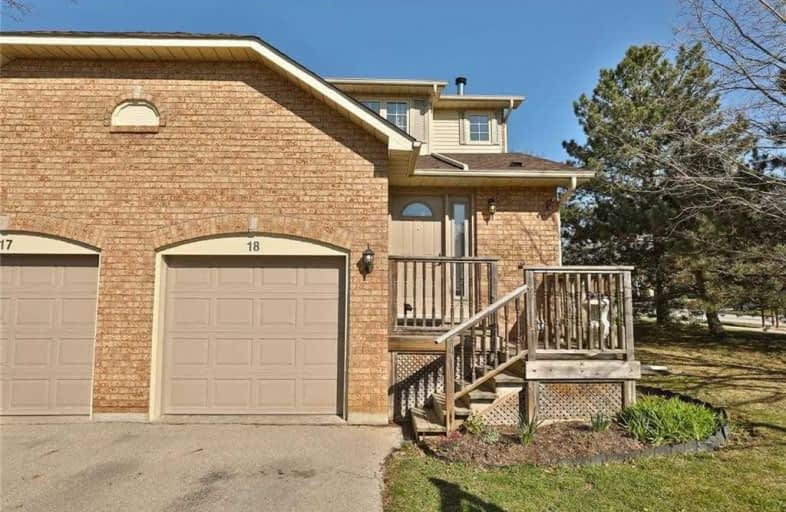Car-Dependent
- Most errands require a car.
No Nearby Transit
- Almost all errands require a car.
Somewhat Bikeable
- Most errands require a car.

Flamborough Centre School
Elementary: PublicSt. Thomas Catholic Elementary School
Elementary: CatholicMary Hopkins Public School
Elementary: PublicAllan A Greenleaf Elementary
Elementary: PublicGuardian Angels Catholic Elementary School
Elementary: CatholicGuy B Brown Elementary Public School
Elementary: PublicÉcole secondaire Georges-P-Vanier
Secondary: PublicAldershot High School
Secondary: PublicSir John A Macdonald Secondary School
Secondary: PublicSt. Mary Catholic Secondary School
Secondary: CatholicWaterdown District High School
Secondary: PublicWestdale Secondary School
Secondary: Public-
The Watermark Taphouse & Grille
115 Hamilton Street N, Waterdown, ON L8B 1A8 0.97km -
Turtle Jack's
255 Dundas Street E, Waterdown, ON L0R 2H6 1.05km -
The Keg Steakhouse + Bar
36 Horseshoe Crescent, Waterdown, ON L0R 2H2 1.43km
-
McDonald's
115 Hamilton Street North, Waterdown, ON L0R 2H0 0.96km -
Tim Hortons
255 Dundas Street E, Mississauga, ON L0R 2H6 37.45km -
Starbucks
6 Clappison Avenue, Hamilton, ON L0R 2H2 1.16km
-
Shoppers Drug Mart
511 Plains Road E, Burlington, ON L7T 2E2 6.08km -
Shoppers Drug Mart
1341 Main Street W, Hamilton, ON L8S 1C6 7.99km -
Power Drug Mart
121 King Street E, Hamilton, ON L8N 1A9 8.93km
-
Dragon Island
9-115 Hamilton Street N, Waterdown, ON L8B 1A8 0.87km -
Pizza by Johnny
B-5-115 Hamilton Street North, Hamilton, ON L0R 2H5 0.88km -
Dairy Queen
233 Dundas St E, Waterdown, ON L8B 0E9 0.88km
-
Mapleview Shopping Centre
900 Maple Avenue, Burlington, ON L7S 2J8 7.3km -
Jackson Square
2 King Street W, Hamilton, ON L8P 1A1 8.48km -
Hamilton City Centre Mall
77 James Street N, Hamilton, ON L8R 8.52km
-
Fortinos Supermarket
115 Hamilton Street N, Waterdown, ON L0R 2H6 0.88km -
Sobeys
255 Dundas Street, Waterdown, ON L0R 2H6 1.09km -
Goodness Me! Natural Food Market
74 Hamilton Street N, Waterdown, ON L0R 2H6 1.14km
-
Liquor Control Board of Ontario
233 Dundurn Street S, Hamilton, ON L8P 4K8 8.43km -
The Beer Store
396 Elizabeth St, Burlington, ON L7R 2L6 9.3km -
LCBO
3041 Walkers Line, Burlington, ON L5L 5Z6 9.92km
-
Petro Canada
475 ON-6, Hamilton, ON L8N 2Z7 2.03km -
Mercedes-Benz Burlington
441 N Service Road, Burlington, ON L7P 0A3 5.03km -
905 HVAC
Burlington, ON L7P 3E4 6.09km
-
SilverCity Burlington Cinemas
1250 Brant Street, Burlington, ON L7P 1G6 6.71km -
The Westdale
1014 King Street West, Hamilton, ON L8S 1L4 7.42km -
Staircase Cafe Theatre
27 Dundurn Street N, Hamilton, ON L8R 3C9 7.53km
-
Health Sciences Library, McMaster University
1280 Main Street, Hamilton, ON L8S 4K1 7.15km -
Mills Memorial Library
1280 Main Street W, Hamilton, ON L8S 4L8 7.39km -
Hamilton Public Library
955 King Street W, Hamilton, ON L8S 1K9 7.41km
-
McMaster Children's Hospital
1200 Main Street W, Hamilton, ON L8N 3Z5 7.92km -
Jack Nathan Health
Walmart Superstore, 90 Dundas Street E, Hamilton, ON L9H 7K6 1.2km -
Plains West Medical
100 Plains Road W, Unit 20, Burlington, ON L7T 0A5 5.2km
-
Joe Sam's Park
752 Centre Rd, Waterdown ON 2.18km -
Dog Run Trail
2.66km -
Hopkin's corner dog park
4.54km
-
TD Bank Financial Group
596 Plains Rd E (King Rd.), Burlington ON L7T 2E7 6.35km -
Scotiabank
632 Plains Rd E, Burlington ON L7T 2E9 6.41km -
BMO Bank of Montreal
632 Plains Rd E, Burlington ON L7T 2E9 6.42km
For Sale
More about this building
View 79 Braeheid Avenue, Hamilton

