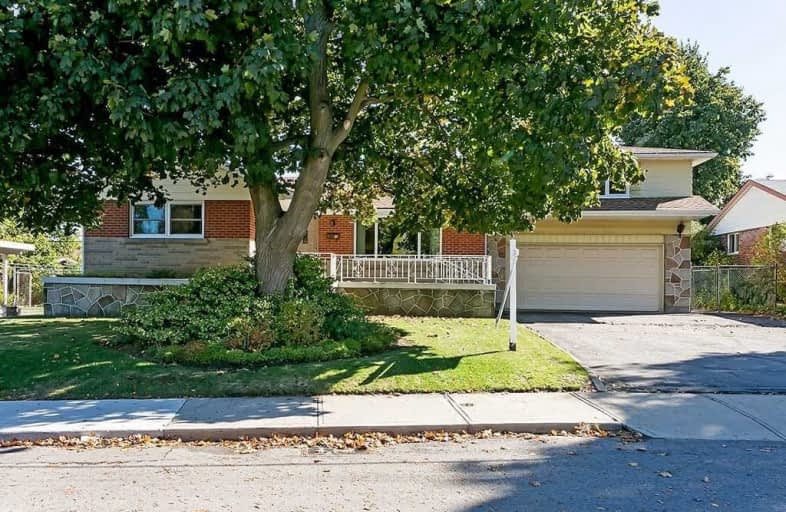Sold on Oct 21, 2020
Note: Property is not currently for sale or for rent.

-
Type: Detached
-
Style: 2-Storey
-
Size: 1500 sqft
-
Lot Size: 75.93 x 107 Feet
-
Age: 51-99 years
-
Taxes: $4,540 per year
-
Days on Site: 4 Days
-
Added: Oct 17, 2020 (4 days on market)
-
Updated:
-
Last Checked: 2 months ago
-
MLS®#: X4957646
-
Listed By: Royal lepage burloak real estate services, brokerage
Fantastic 5 Bdrm, 2 Bath, 1705 Sq Ft Home Featuring A Double Car Garage On An Over 75-Foot-Wide Lot. This Home Has Been Lovingly Maintained By The Same Family Since It Was Built. Two Large Bedrooms And A Bathroom Were Added Over The Garage And There Is Back Yard Entry Directly To The Lower Level. The Possibilities Are Endless For This Great Family Home. Close To The Red Hill, The Linc, Trails, Parks, Schools And All Amenities.
Extras
Inc: Fridge, Stove, Microwave, Washer, Dryer, All Electrical Light Fixtures, Window Coverings (Except Those Excluded) Gdo, Garage Door Remotes Excludes: Window Coverings In Both Upstairs Bedrooms
Property Details
Facts for 79 Gailmont Drive, Hamilton
Status
Days on Market: 4
Last Status: Sold
Sold Date: Oct 21, 2020
Closed Date: Jan 14, 2021
Expiry Date: Dec 31, 2020
Sold Price: $650,000
Unavailable Date: Oct 21, 2020
Input Date: Oct 17, 2020
Prior LSC: Listing with no contract changes
Property
Status: Sale
Property Type: Detached
Style: 2-Storey
Size (sq ft): 1500
Age: 51-99
Area: Hamilton
Community: Greenford
Availability Date: Flexible
Inside
Bedrooms: 5
Bathrooms: 2
Kitchens: 1
Rooms: 7
Den/Family Room: No
Air Conditioning: Central Air
Fireplace: No
Washrooms: 2
Building
Basement: Full
Basement 2: Part Fin
Heat Type: Forced Air
Heat Source: Gas
Exterior: Brick
Exterior: Stone
Water Supply: Municipal
Special Designation: Unknown
Parking
Driveway: Pvt Double
Garage Spaces: 2
Garage Type: Attached
Covered Parking Spaces: 4
Total Parking Spaces: 6
Fees
Tax Year: 2020
Tax Legal Description: Lt 14, Pl 1047 ; Hamilton
Taxes: $4,540
Highlights
Feature: Fenced Yard
Feature: Hospital
Feature: Park
Feature: Place Of Worship
Feature: Public Transit
Feature: School
Land
Cross Street: King Street East
Municipality District: Hamilton
Fronting On: East
Pool: None
Sewer: Sewers
Lot Depth: 107 Feet
Lot Frontage: 75.93 Feet
Acres: < .50
Rooms
Room details for 79 Gailmont Drive, Hamilton
| Type | Dimensions | Description |
|---|---|---|
| Kitchen Main | 0.15 x 5.49 | |
| Living Main | 3.76 x 5.69 | Hardwood Floor |
| Br Main | 3.00 x 3.15 | Hardwood Floor |
| Br Main | 3.00 x 3.00 | Hardwood Floor |
| Br Main | 3.33 x 3.48 | Hardwood Floor |
| Bathroom Main | - | 4 Pc Bath |
| Master 2nd | 3.91 x 4.17 | |
| Br 2nd | 3.10 x 5.69 | |
| Bathroom 2nd | - | 5 Pc Bath |
| Rec Bsmt | - | |
| Laundry Bsmt | - | |
| Utility Bsmt | - |
| XXXXXXXX | XXX XX, XXXX |
XXXX XXX XXXX |
$XXX,XXX |
| XXX XX, XXXX |
XXXXXX XXX XXXX |
$XXX,XXX |
| XXXXXXXX XXXX | XXX XX, XXXX | $650,000 XXX XXXX |
| XXXXXXXX XXXXXX | XXX XX, XXXX | $674,999 XXX XXXX |

Sir Isaac Brock Junior Public School
Elementary: PublicGlen Echo Junior Public School
Elementary: PublicGlen Brae Middle School
Elementary: PublicSir Wilfrid Laurier Public School
Elementary: PublicSt. Eugene Catholic Elementary School
Elementary: CatholicHillcrest Elementary Public School
Elementary: PublicDelta Secondary School
Secondary: PublicGlendale Secondary School
Secondary: PublicSir Winston Churchill Secondary School
Secondary: PublicSherwood Secondary School
Secondary: PublicSaltfleet High School
Secondary: PublicCardinal Newman Catholic Secondary School
Secondary: Catholic

