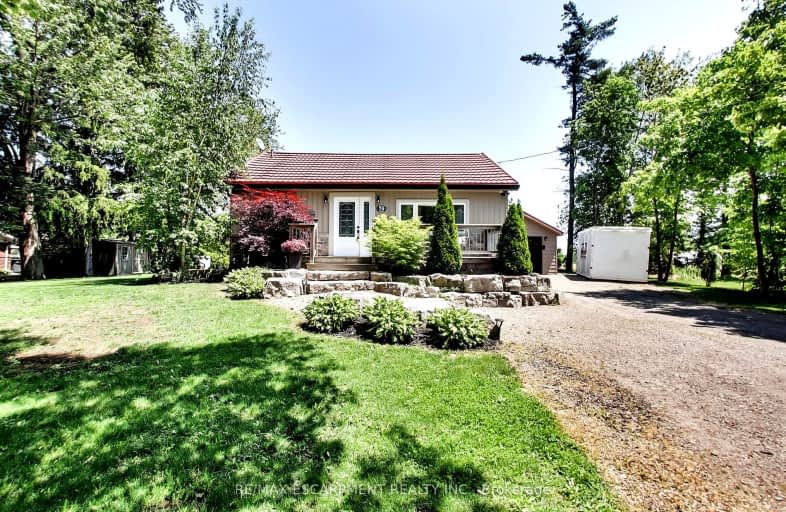Car-Dependent
- Almost all errands require a car.
24
/100
No Nearby Transit
- Almost all errands require a car.
0
/100
Somewhat Bikeable
- Most errands require a car.
34
/100

Queen's Rangers Public School
Elementary: Public
7.91 km
Beverly Central Public School
Elementary: Public
9.17 km
Onondaga-Brant Public School
Elementary: Public
9.69 km
Branlyn Community School
Elementary: Public
9.42 km
Notre Dame School
Elementary: Catholic
9.41 km
Banbury Heights School
Elementary: Public
8.94 km
St. Mary Catholic Learning Centre
Secondary: Catholic
13.63 km
Grand Erie Learning Alternatives
Secondary: Public
12.51 km
Pauline Johnson Collegiate and Vocational School
Secondary: Public
12.90 km
Bishop Tonnos Catholic Secondary School
Secondary: Catholic
12.68 km
North Park Collegiate and Vocational School
Secondary: Public
11.98 km
Ancaster High School
Secondary: Public
11.52 km
-
Lynden Hills Park
363 Brantwood Park Rd (Sympatica Crescent), Brantford ON N3T 5M1 9.02km -
St.George Skatepark
St. George ON 9.28km -
Christie Conservation Area
1002 5 Hwy W (Dundas), Hamilton ON L9H 5E2 11.25km
-
RBC Royal Bank
95 Lynden Rd, Brantford ON N3R 7J9 10.16km -
Scotiabank
84 Lynden Rd, Brantford ON N3R 6B8 10.2km -
Royal Trust
95 Lynden Rd, Brantford ON N3R 7J9 10.33km


