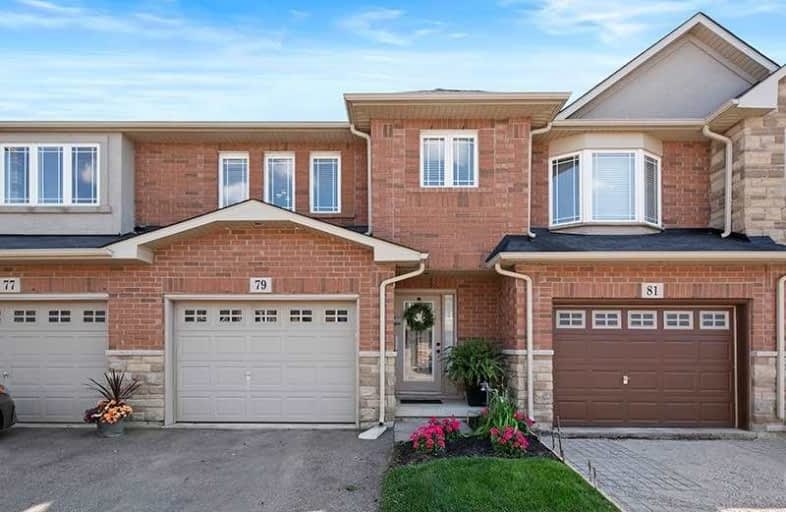Sold on Jul 15, 2019
Note: Property is not currently for sale or for rent.

-
Type: Att/Row/Twnhouse
-
Style: 2-Storey
-
Size: 1100 sqft
-
Lot Size: 20.34 x 82.02 Feet
-
Age: 6-15 years
-
Taxes: $3,357 per year
-
Days on Site: 18 Days
-
Added: Sep 07, 2019 (2 weeks on market)
-
Updated:
-
Last Checked: 3 months ago
-
MLS®#: X4500121
-
Listed By: Keller williams edge realty, brokerage
3 Bedrm, 2+1 Bathrm Townhome In Summit Park Gardens!O/C Main Lvl Welcomes You W/ Engineered Hardwd ('19).Livingrm W/Cozy Gas Fp.Upstairs W New Carpeting ('19),Main 3Pc Bath & 3 Generous Bedrms.Lrg Mbedrm W W/I Closet & 5Pc Ensuite. Bonus Extra Living Space In The Fully Finished Basement.Backing Onto Green Space, The Backyard Boasts Privacy, Custom Deck W Led Lighting & Hot Tub. Low Road Fee Is Only $79.14/Month & Includes Road Maintenance & Visitor Park
Extras
Rental: Hwh. Inclusions: Fridge, Stove, Dishwasher, Built-In Microwave, Washer, Dryer, California Shutters, Electrical Light Fixtures, Nest Thermostat, Television In Basement And Wall Mount, Adgo And Remote. Exclusions: Wine Rack
Property Details
Facts for 79 Periwinkle Drive, Hamilton
Status
Days on Market: 18
Last Status: Sold
Sold Date: Jul 15, 2019
Closed Date: Oct 11, 2019
Expiry Date: Sep 27, 2019
Sold Price: $508,000
Unavailable Date: Jul 15, 2019
Input Date: Jun 27, 2019
Property
Status: Sale
Property Type: Att/Row/Twnhouse
Style: 2-Storey
Size (sq ft): 1100
Age: 6-15
Area: Hamilton
Community: Hannon
Availability Date: 90+ Days
Inside
Bedrooms: 3
Bathrooms: 3
Kitchens: 1
Rooms: 6
Den/Family Room: Yes
Air Conditioning: Central Air
Fireplace: Yes
Laundry Level: Lower
Washrooms: 3
Building
Basement: Finished
Basement 2: Full
Heat Type: Forced Air
Heat Source: Gas
Exterior: Brick
Exterior: Stone
Water Supply: Municipal
Special Designation: Unknown
Parking
Driveway: Private
Garage Spaces: 1
Garage Type: Attached
Covered Parking Spaces: 1
Total Parking Spaces: 2
Fees
Tax Year: 2018
Tax Legal Description: Pt Blk 1, Plan 62M1103, Being Pts 34 & 224 On...
Taxes: $3,357
Land
Cross Street: Pinehill Drive
Municipality District: Hamilton
Fronting On: North
Parcel Number: 17385107
Pool: None
Sewer: Sewers
Lot Depth: 82.02 Feet
Lot Frontage: 20.34 Feet
Additional Media
- Virtual Tour: http://www.mhv.properties/79-periwinkle-drive.html
Rooms
Room details for 79 Periwinkle Drive, Hamilton
| Type | Dimensions | Description |
|---|---|---|
| Foyer Main | - | |
| Living Main | 3.35 x 6.40 | |
| Dining Main | 2.64 x 3.05 | |
| Kitchen Main | 2.64 x 3.35 | |
| Laundry Bsmt | - | |
| Master 2nd | 3.40 x 5.56 | |
| Bathroom 2nd | - | 5 Pc Ensuite |
| 2nd Br 2nd | 3.20 x 3.35 | |
| 3rd Br 2nd | 2.69 x 3.96 | |
| Bathroom 2nd | - | 3 Pc Bath |
| Rec Bsmt | - | |
| Bathroom Bsmt | - | 2 Pc Bath |
| XXXXXXXX | XXX XX, XXXX |
XXXX XXX XXXX |
$XXX,XXX |
| XXX XX, XXXX |
XXXXXX XXX XXXX |
$XXX,XXX |
| XXXXXXXX XXXX | XXX XX, XXXX | $508,000 XXX XXXX |
| XXXXXXXX XXXXXX | XXX XX, XXXX | $519,900 XXX XXXX |

Mount Albion Public School
Elementary: PublicSt. Paul Catholic Elementary School
Elementary: CatholicJanet Lee Public School
Elementary: PublicBilly Green Elementary School
Elementary: PublicSt. Mark Catholic Elementary School
Elementary: CatholicGatestone Elementary Public School
Elementary: PublicÉSAC Mère-Teresa
Secondary: CatholicNora Henderson Secondary School
Secondary: PublicSherwood Secondary School
Secondary: PublicSaltfleet High School
Secondary: PublicSt. Jean de Brebeuf Catholic Secondary School
Secondary: CatholicBishop Ryan Catholic Secondary School
Secondary: Catholic- 3 bath
- 3 bed
- 1500 sqft
98-30 Times Square Boulevard, Hamilton, Ontario • L8J 0M1 • Stoney Creek Mountain



