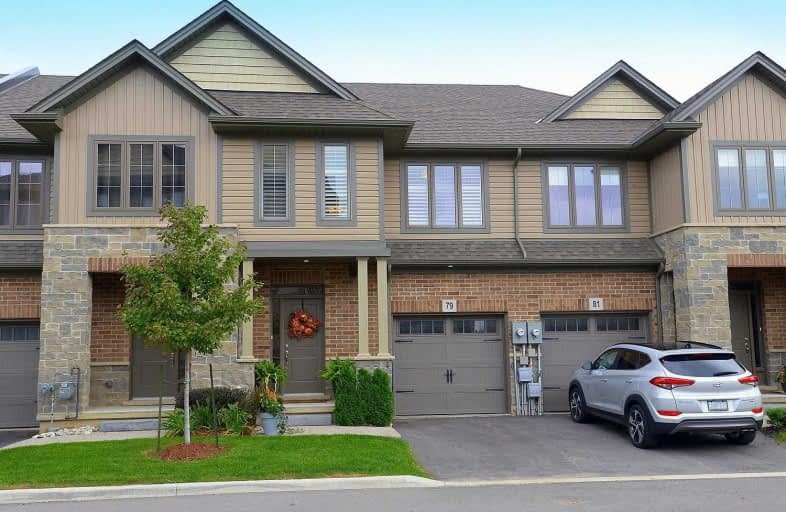Sold on Mar 15, 2019
Note: Property is not currently for sale or for rent.

-
Type: Att/Row/Twnhouse
-
Style: 2-Storey
-
Size: 1100 sqft
-
Lot Size: 20.57 x 82.48 Feet
-
Age: 0-5 years
-
Taxes: $3,847 per year
-
Days on Site: 54 Days
-
Added: Sep 07, 2019 (1 month on market)
-
Updated:
-
Last Checked: 3 months ago
-
MLS®#: X4342019
-
Listed By: Royal lepage burloak real estate services, brokerage
Beautiful End Unit In Stoney Creek. Lakeside Living Steps To Lake Ontario W/Beach Access. Backs Onto Green Space Beside The Waterfront Trail. Close To New Go & Qew Access. 9 Ft Cls On Main Flr. Hrdwd Flrs, Calif Shutters, Granite Counters, 2 Applss, Pp Laund W/New Front-End Load W/D. Prof Fin Sound Proof Bsmt. Dbl -Size Patio W/3-Person Hot Tub. The Community Offers A Network Of Family-Oriented Hiking Trails, Parks & Pet Friendly Zones. Road Fee $75.48
Extras
Hdwd Flrs, Porcelain Tiles, Cali Shutters, Granite Counters, Pot Lights, Colonial Doors, Upgraded Hrwd Trim Package. Solid Wood Staircase W/Upgraded Handrail **Interboard Listing: Hamilton - Burlington R. E. Associaton**
Property Details
Facts for 79 Southshore Crescent, Hamilton
Status
Days on Market: 54
Last Status: Sold
Sold Date: Mar 15, 2019
Closed Date: Apr 10, 2019
Expiry Date: May 31, 2019
Sold Price: $570,000
Unavailable Date: Mar 15, 2019
Input Date: Jan 21, 2019
Property
Status: Sale
Property Type: Att/Row/Twnhouse
Style: 2-Storey
Size (sq ft): 1100
Age: 0-5
Area: Hamilton
Community: Confederation Park
Availability Date: Flexible
Inside
Bedrooms: 3
Bathrooms: 4
Kitchens: 1
Rooms: 6
Den/Family Room: No
Air Conditioning: Central Air
Fireplace: Yes
Laundry Level: Upper
Central Vacuum: N
Washrooms: 4
Building
Basement: Finished
Heat Type: Forced Air
Heat Source: Gas
Exterior: Brick
Exterior: Stone
UFFI: No
Water Supply: Municipal
Special Designation: Unknown
Parking
Driveway: Private
Garage Spaces: 1
Garage Type: Attached
Covered Parking Spaces: 1
Total Parking Spaces: 2
Fees
Tax Year: 2018
Tax Legal Description: Pt Blk 1,Plan 62M1211, Parts 15 & 95,62R2053
Taxes: $3,847
Additional Mo Fees: 75.48
Highlights
Feature: Beach
Feature: Campground
Feature: Fenced Yard
Feature: Grnbelt/Conserv
Feature: Lake Access
Feature: Wooded/Treed
Land
Cross Street: North Service Rd To
Municipality District: Hamilton
Fronting On: East
Parcel of Tied Land: Y
Pool: None
Sewer: Sewers
Lot Depth: 82.48 Feet
Lot Frontage: 20.57 Feet
Acres: < .50
Additional Media
- Virtual Tour: http://www.venturehomes.ca/trebtour.asp?tourid=51228
Rooms
Room details for 79 Southshore Crescent, Hamilton
| Type | Dimensions | Description |
|---|---|---|
| Kitchen Ground | 2.44 x 3.05 | Granite Counter, Centre Island, Stainless Steel Appl |
| Great Rm Ground | 3.05 x 6.07 | Hardwood Floor, W/O To Deck, Pot Lights |
| Dining Ground | 2.44 x 2.74 | Hardwood Floor, Pantry |
| Powder Rm Ground | - | 2 Pc Bath, Ceramic Floor |
| Master 2nd | 3.96 x 4.57 | Hardwood Floor, His/Hers Closets, California Shutters |
| Br 2nd | 2.87 x 3.20 | Hardwood Floor, California Shutters |
| Br 2nd | 3.10 x 3.56 | Hardwood Floor, California Shutters |
| Bathroom 2nd | - | 3 Pc Ensuite, Granite Counter, Ceramic Floor |
| Bathroom 2nd | - | 4 Pc Bath, Granite Counter, Ceramic Floor |
| Laundry 2nd | - | Ceramic Floor |
| Rec Bsmt | 3.28 x 5.79 | Laminate, Pot Lights |
| Bathroom Bsmt | - | 2 Pc Bath, Ceramic Floor |
| XXXXXXXX | XXX XX, XXXX |
XXXX XXX XXXX |
$XXX,XXX |
| XXX XX, XXXX |
XXXXXX XXX XXXX |
$XXX,XXX | |
| XXXXXXXX | XXX XX, XXXX |
XXXXXXX XXX XXXX |
|
| XXX XX, XXXX |
XXXXXX XXX XXXX |
$XXX,XXX |
| XXXXXXXX XXXX | XXX XX, XXXX | $570,000 XXX XXXX |
| XXXXXXXX XXXXXX | XXX XX, XXXX | $567,900 XXX XXXX |
| XXXXXXXX XXXXXXX | XXX XX, XXXX | XXX XXXX |
| XXXXXXXX XXXXXX | XXX XX, XXXX | $579,900 XXX XXXX |

Eastdale Public School
Elementary: PublicOur Lady of Peace Catholic Elementary School
Elementary: CatholicSt. Agnes Catholic Elementary School
Elementary: CatholicMountain View Public School
Elementary: PublicSt. Francis Xavier Catholic Elementary School
Elementary: CatholicMemorial Public School
Elementary: PublicDelta Secondary School
Secondary: PublicGlendale Secondary School
Secondary: PublicSir Winston Churchill Secondary School
Secondary: PublicOrchard Park Secondary School
Secondary: PublicSaltfleet High School
Secondary: PublicCardinal Newman Catholic Secondary School
Secondary: Catholic

