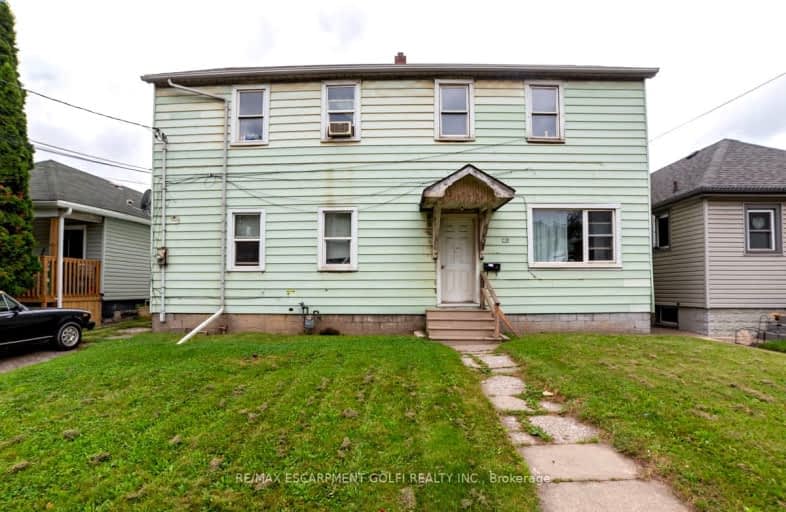Somewhat Walkable
- Some errands can be accomplished on foot.
58
/100
Some Transit
- Most errands require a car.
48
/100
Bikeable
- Some errands can be accomplished on bike.
52
/100

Parkdale School
Elementary: Public
2.03 km
A M Cunningham Junior Public School
Elementary: Public
2.10 km
Holy Name of Jesus Catholic Elementary School
Elementary: Catholic
1.52 km
Memorial (City) School
Elementary: Public
1.82 km
W H Ballard Public School
Elementary: Public
1.59 km
Queen Mary Public School
Elementary: Public
1.25 km
Vincent Massey/James Street
Secondary: Public
4.56 km
ÉSAC Mère-Teresa
Secondary: Catholic
5.03 km
Delta Secondary School
Secondary: Public
1.80 km
Glendale Secondary School
Secondary: Public
3.93 km
Sir Winston Churchill Secondary School
Secondary: Public
2.16 km
Sherwood Secondary School
Secondary: Public
3.43 km
-
Beasley Park
96 Mary St (Mary and Wilson), Hamilton ON L8R 1K4 4.63km -
Corktown Park
Forest Ave, Hamilton ON 4.82km -
Sam Lawrence Park
Concession St, Hamilton ON 5.11km
-
HODL Bitcoin ATM - Big Bee Convenience
800 Barton St E, Hamilton ON L8L 3B3 2.1km -
CIBC
386 Upper Gage Ave, Hamilton ON L8V 4H9 3.46km -
CoinFlip Bitcoin ATM
561 Queenston Rd, Hamilton ON L8K 1J7 3.55km



