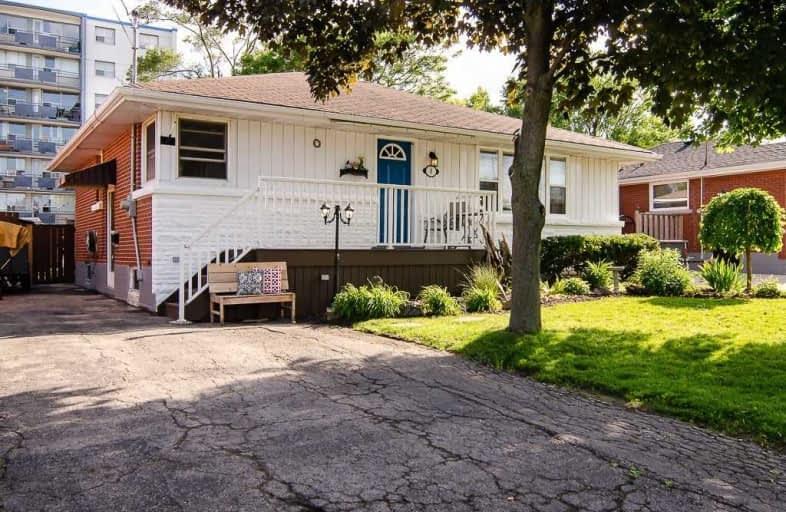Sold on Jul 09, 2019
Note: Property is not currently for sale or for rent.
-
Type: Detached
-
Style: Bungalow
-
Size: 700 sqft
-
Lot Size: 50 x 100 Feet
-
Age: 51-99 years
-
Taxes: $3,571 per year
-
Days on Site: 8 Days
-
Added: Sep 07, 2019 (1 week on market)
-
Updated:
-
Last Checked: 3 months ago
-
MLS®#: X4502588
-
Listed By: Bradbury estate realty inc., brokerage
Charming 3 Bedroom/ 2 Bathroom Bungalow In A Desirable East Mountain Location With Easy Access To The Linc/Red Hill. Close To Amenities, Great Schools, Parks & Shopping. Situated On A Quiet Street With A Private Fenced Yard & Driveway Parking For 3. Upgrades - Roof 2015, High Efficiency Furnace 2015, Owned Hot Water Heater 2015. Just Waiting For Your Tlc And Finishing Touches!
Property Details
Facts for 8 Beacon Avenue, Hamilton
Status
Days on Market: 8
Last Status: Sold
Sold Date: Jul 09, 2019
Closed Date: Sep 11, 2019
Expiry Date: Oct 31, 2019
Sold Price: $405,000
Unavailable Date: Jul 09, 2019
Input Date: Jul 01, 2019
Prior LSC: Listing with no contract changes
Property
Status: Sale
Property Type: Detached
Style: Bungalow
Size (sq ft): 700
Age: 51-99
Area: Hamilton
Community: Huntington
Availability Date: Flexible
Assessment Amount: $309,000
Assessment Year: 2016
Inside
Bedrooms: 3
Bathrooms: 2
Kitchens: 1
Rooms: 13
Den/Family Room: No
Air Conditioning: Central Air
Fireplace: No
Laundry Level: Lower
Central Vacuum: N
Washrooms: 2
Building
Basement: Unfinished
Heat Type: Forced Air
Heat Source: Gas
Exterior: Alum Siding
Exterior: Brick
UFFI: No
Water Supply: Municipal
Special Designation: Unknown
Parking
Driveway: Private
Garage Type: None
Covered Parking Spaces: 3
Total Parking Spaces: 3
Fees
Tax Year: 2019
Tax Legal Description: Lt 202, Pl 964 ; Hamilton
Taxes: $3,571
Land
Cross Street: Moxley / Mohawk Rd E
Municipality District: Hamilton
Fronting On: South
Parcel Number: 170000034
Pool: None
Sewer: Sewers
Lot Depth: 100 Feet
Lot Frontage: 50 Feet
Rooms
Room details for 8 Beacon Avenue, Hamilton
| Type | Dimensions | Description |
|---|---|---|
| Living Main | 13.50 x 17.80 | |
| Dining Main | 8.10 x 9.50 | |
| Kitchen Main | 6.11 x 8.80 | |
| Bathroom Main | 4.10 x 7.70 | |
| Master Main | 10.60 x 11.10 | |
| 2nd Br Main | 8.40 x 11.10 | |
| 3rd Br Main | 9.20 x 10.20 | |
| Rec Bsmt | 13.20 x 30.30 | |
| Bathroom Bsmt | 5.30 x 8.60 | |
| Laundry Bsmt | 7.40 x 12.30 | |
| Workshop Bsmt | 9.20 x 13.40 | |
| Office Bsmt | 6.11 x 7.10 |
| XXXXXXXX | XXX XX, XXXX |
XXXX XXX XXXX |
$XXX,XXX |
| XXX XX, XXXX |
XXXXXX XXX XXXX |
$XXX,XXX |
| XXXXXXXX XXXX | XXX XX, XXXX | $405,000 XXX XXXX |
| XXXXXXXX XXXXXX | XXX XX, XXXX | $399,000 XXX XXXX |
ÉIC Mère-Teresa
Elementary: CatholicSt. Anthony Daniel Catholic Elementary School
Elementary: CatholicRichard Beasley Junior Public School
Elementary: PublicLisgar Junior Public School
Elementary: PublicSt. Margaret Mary Catholic Elementary School
Elementary: CatholicHuntington Park Junior Public School
Elementary: PublicVincent Massey/James Street
Secondary: PublicÉSAC Mère-Teresa
Secondary: CatholicNora Henderson Secondary School
Secondary: PublicDelta Secondary School
Secondary: PublicSherwood Secondary School
Secondary: PublicSt. Jean de Brebeuf Catholic Secondary School
Secondary: Catholic- 1 bath
- 3 bed
120 Barons Avenue North, Hamilton, Ontario • L8H 5A7 • Homeside



