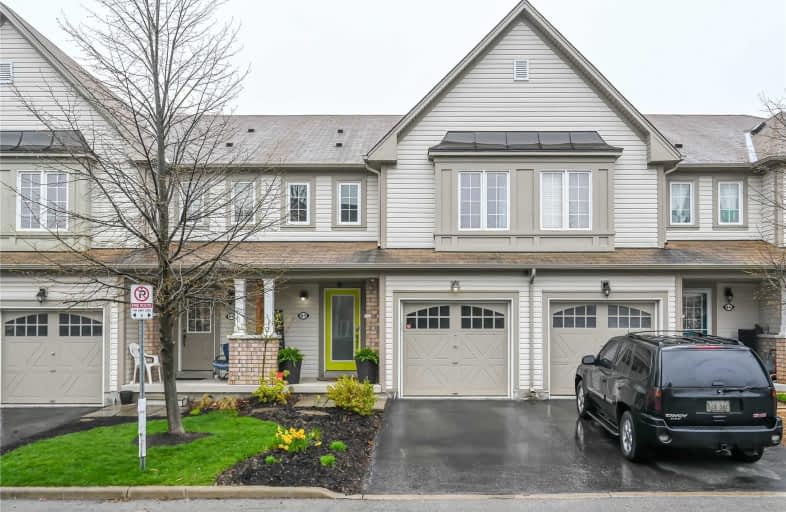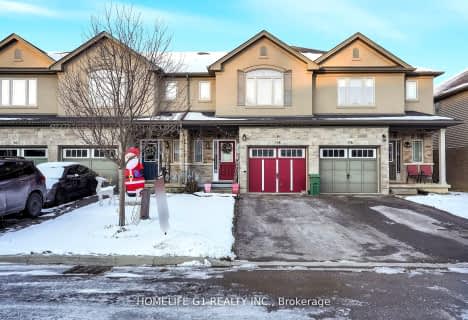Car-Dependent
- Almost all errands require a car.
No Nearby Transit
- Almost all errands require a car.
Bikeable
- Some errands can be accomplished on bike.

École élémentaire Michaëlle Jean Elementary School
Elementary: PublicOur Lady of the Assumption Catholic Elementary School
Elementary: CatholicSt. Mark Catholic Elementary School
Elementary: CatholicGatestone Elementary Public School
Elementary: PublicSt. Matthew Catholic Elementary School
Elementary: CatholicBellmoore Public School
Elementary: PublicÉSAC Mère-Teresa
Secondary: CatholicNora Henderson Secondary School
Secondary: PublicSherwood Secondary School
Secondary: PublicSaltfleet High School
Secondary: PublicSt. Jean de Brebeuf Catholic Secondary School
Secondary: CatholicBishop Ryan Catholic Secondary School
Secondary: Catholic-
Symposium Cafe Restaurant & Lounge
2247 Rymal Rd E, Stoney Creek, ON L8J 2V8 6.4km -
Turtle Jack's
143 Upper Centennial Parkway, Stoney Creek, ON L8E 1H8 7.43km -
Fionn Maccool's
1786 Stone Church Road E, Unit 1, Hamilton, ON L8J 0K5 7.66km
-
Tim Hortons
2651 Highway 56, Hamilton, ON L0R 1C0 0.7km -
Symposium Cafe Restaurant & Lounge
2247 Rymal Rd E, Stoney Creek, ON L8J 2V8 6.4km -
McDonald's
21 Upper Centennial Pkwy S., Stoney Creek, ON L8J 3W2 6.45km
-
Rymal Gage Pharmacy
153 - 905 Rymal Rd E, Hamilton, ON L8W 3M2 8.53km -
People's PharmaChoice
30 Rymal Road E, Unit 4, Hamilton, ON L9B 1T7 10.91km -
Shoppers Drug Mart
999 Upper Wentworth Street, Unit 0131, Hamilton, ON L9A 4X5 11.31km
-
The Binbrook Grill
3020 Binbrook Rd, Hamilton, ON L0R 1C0 0.61km -
BinBurger
56 2666 Hamilton Regional Road, Hamilton, ON L0R 1C0 0.66km -
LouisHana Fish & Chips
2666 Hamilton Regional Road 56, Binbrook, ON L0R 1C0 0.67km
-
CF Lime Ridge
999 Upper Wentworth Street, Hamilton, ON L9A 4X5 11.2km -
Upper James Square
1508 Upper James Street, Hamilton, ON L9B 1K3 11.32km -
Eastgate Square
75 Centennial Parkway N, Stoney Creek, ON L8E 2P2 12.65km
-
FreshCo
2525 Hamilton Regional Road 56, Hamilton, ON L0R 1C0 0.9km -
Fortino's Supermarkets
21 Upper Centennial Parkway S, Stoney Creek, ON L8J 3W2 6.6km -
Lococo's
400 Nebo Road, Hamilton, ON L8W 2E1 7.68km
-
LCBO
1149 Barton Street E, Hamilton, ON L8H 2V2 14.4km -
Liquor Control Board of Ontario
233 Dundurn Street S, Hamilton, ON L8P 4K8 16.01km -
The Beer Store
396 Elizabeth St, Burlington, ON L7R 2L6 22.62km
-
Boonstra Heating and Air Conditioning
120 Nebo Road, Hamilton, ON L8W 2E4 8.28km -
Shipton's Heating & Cooling
141 Kenilworth Avenue N, Hamilton, ON L8H 4R9 13.64km -
Mark's General Contracting
51 Blake Street, Hamilton, ON L8M 2S4 13.9km
-
Cineplex Cinemas Hamilton Mountain
795 Paramount Dr, Hamilton, ON L8J 0B4 7.76km -
Starlite Drive In Theatre
59 Green Mountain Road E, Stoney Creek, ON L8J 2W3 9.56km -
The Pearl Company
16 Steven Street, Hamilton, ON L8L 5N3 14.86km
-
Hamilton Public Library
955 King Street W, Hamilton, ON L8S 1K9 17.24km -
Mills Memorial Library
1280 Main Street W, Hamilton, ON L8S 4L8 17.78km -
H.G. Thode Library
1280 Main Street W, Hamilton, ON L8S 17.82km
-
Juravinski Hospital
711 Concession Street, Hamilton, ON L8V 5C2 13.3km -
Juravinski Cancer Centre
699 Concession Street, Hamilton, ON L8V 5C2 13.39km -
St Peter's Hospital
88 Maplewood Avenue, Hamilton, ON L8M 1W9 13.71km
-
Binbrook Conservation Area
4110 Harrison Rd, Binbrook ON L0R 1C0 1.88km -
Binbrook Conservation Area
ON 2.91km -
Summit Park
137 Pinehill Dr, Hannon ON 6.29km
-
TD Bank Financial Group
3030 Regional 56 Rd, Binbrook ON 0.67km -
RBC Royal Bank
2166 Rymal Rd E (at Terryberry Rd.), Hannon ON L0R 1P0 6.24km -
TD Bank Financial Group
2285 Rymal Rd E (Hwy 20), Stoney Creek ON L8J 2V8 6.4km





