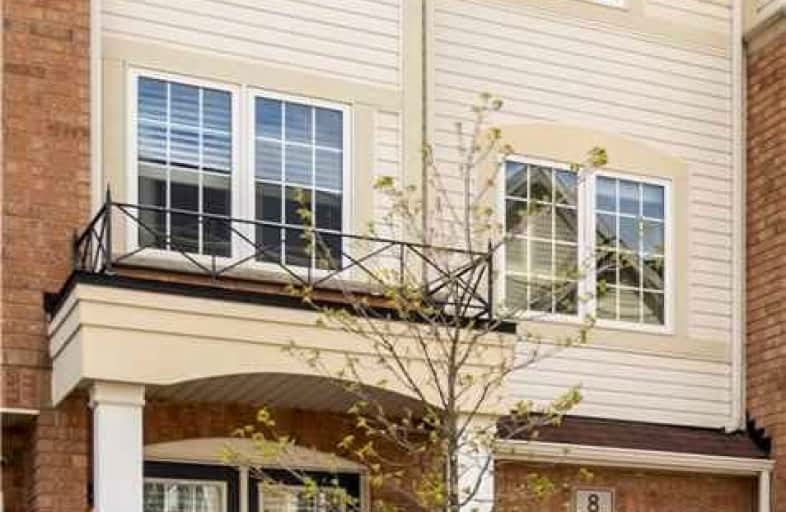Sold on Jun 07, 2022
Note: Property is not currently for sale or for rent.

-
Type: Att/Row/Twnhouse
-
Style: 3-Storey
-
Size: 1500 sqft
-
Lot Size: 18 x 72.2 Feet
-
Age: 6-15 years
-
Taxes: $3,728 per year
-
Days on Site: 13 Days
-
Added: May 25, 2022 (1 week on market)
-
Updated:
-
Last Checked: 2 months ago
-
MLS®#: X5635224
-
Listed By: Royal lepage macro realty
Beautiful F/H Town Located On The Highly Sought After Stoney Creek Mountain. 3 Bedroom, 4 Bath With Private Fenced In Backyard. Main Level Flex Room With Walkout To Backyard. 2nd Floor Is A Spacious Open Concept Layout Perfect For Entertaining, With Modern Kitchen, S/S Appliances, Dining Area & Large Living Room. Upstairs Has The Master Retreat With 4Pc Ensuite, 2 More Bedrooms & Convenient Bedroom Level Laundry.
Extras
Interboard Listing With Realtors Association Of Hamilton Burlington * Perfect Family Home & Location On The Stoney Creek Mountain. Surrounded By Schools, Parks, Public Transit, Restaurants, Gyms & Minutes To All Major Highways
Property Details
Facts for 8 Dorchester Terrace, Hamilton
Status
Days on Market: 13
Last Status: Sold
Sold Date: Jun 07, 2022
Closed Date: Jul 11, 2022
Expiry Date: Aug 24, 2022
Sold Price: $760,000
Unavailable Date: Jun 07, 2022
Input Date: May 27, 2022
Property
Status: Sale
Property Type: Att/Row/Twnhouse
Style: 3-Storey
Size (sq ft): 1500
Age: 6-15
Area: Hamilton
Community: Stoney Creek
Availability Date: 60-89 Days
Inside
Bedrooms: 3
Bathrooms: 4
Kitchens: 1
Rooms: 8
Den/Family Room: Yes
Air Conditioning: Central Air
Fireplace: No
Washrooms: 4
Building
Basement: Finished
Basement 2: Full
Heat Type: Forced Air
Heat Source: Gas
Exterior: Brick
Exterior: Vinyl Siding
UFFI: No
Water Supply: Municipal
Special Designation: Unknown
Parking
Driveway: Front Yard
Garage Spaces: 1
Garage Type: Attached
Covered Parking Spaces: 1
Total Parking Spaces: 2
Fees
Tax Year: 2021
Tax Legal Description: See Attached Schedule B For Full Description
Taxes: $3,728
Land
Cross Street: Waterbridge To Trafa
Municipality District: Hamilton
Fronting On: East
Parcel Number: 170900471
Pool: None
Sewer: Sewers
Lot Depth: 72.2 Feet
Lot Frontage: 18 Feet
Acres: < .50
Additional Media
- Virtual Tour: https://youriguide.com/8_dorchester_tr_hamilton_on/
Rooms
Room details for 8 Dorchester Terrace, Hamilton
| Type | Dimensions | Description |
|---|---|---|
| Family Main | 3.25 x 3.66 | |
| Bathroom Main | - | 2 Pc Bath |
| Kitchen 2nd | 2.52 x 2.72 | Stainless Steel Appl, Double Sink |
| Dining 2nd | 2.69 x 2.72 | W/O To Balcony |
| Living 2nd | 5.23 x 6.60 | Hardwood Floor |
| Bathroom 2nd | - | 2 Pc Bath |
| Prim Bdrm 3rd | 3.35 x 3.61 | |
| Br 3rd | 3.18 x 3.28 | |
| Br 3rd | 2.64 x 2.74 | |
| Laundry 3rd | - | |
| Bathroom 3rd | - | 4 Pc Ensuite |
| Bathroom 3rd | - | 4 Pc Bath |
| XXXXXXXX | XXX XX, XXXX |
XXXX XXX XXXX |
$XXX,XXX |
| XXX XX, XXXX |
XXXXXX XXX XXXX |
$XXX,XXX | |
| XXXXXXXX | XXX XX, XXXX |
XXXXXXX XXX XXXX |
|
| XXX XX, XXXX |
XXXXXX XXX XXXX |
$XXX,XXX |
| XXXXXXXX XXXX | XXX XX, XXXX | $760,000 XXX XXXX |
| XXXXXXXX XXXXXX | XXX XX, XXXX | $749,900 XXX XXXX |
| XXXXXXXX XXXXXXX | XXX XX, XXXX | XXX XXXX |
| XXXXXXXX XXXXXX | XXX XX, XXXX | $799,900 XXX XXXX |

Holy Family Elementary School
Elementary: CatholicSt David Separate School
Elementary: CatholicThamesford Public School
Elementary: PublicRiver Heights School
Elementary: PublicBonaventure Meadows Public School
Elementary: PublicNorthdale Central Public School
Elementary: PublicRobarts Provincial School for the Deaf
Secondary: ProvincialThames Valley Alternative Secondary School
Secondary: PublicLord Dorchester Secondary School
Secondary: PublicJohn Paul II Catholic Secondary School
Secondary: CatholicSir Wilfrid Laurier Secondary School
Secondary: PublicClarke Road Secondary School
Secondary: Public

