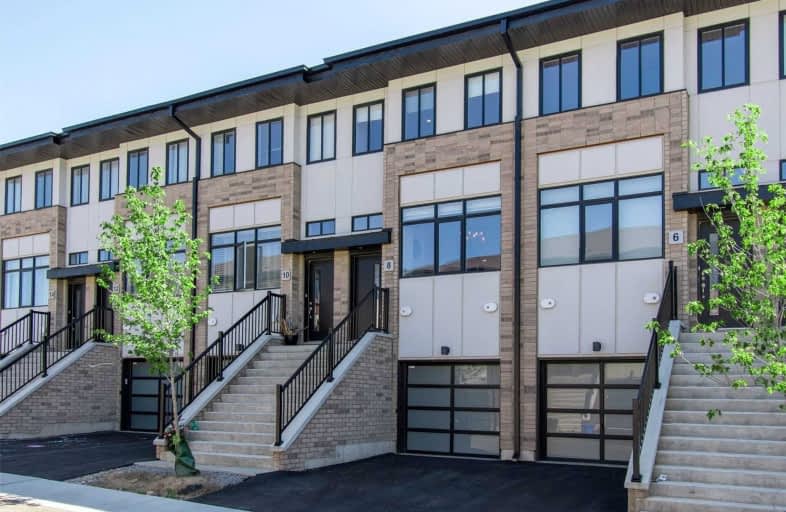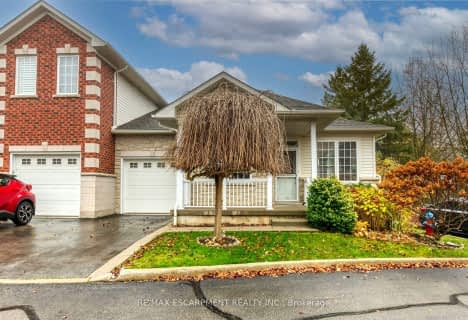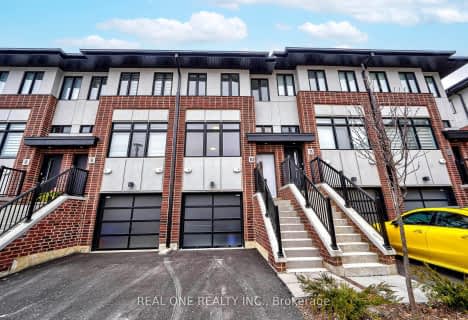
Rousseau Public School
Elementary: Public
5.20 km
Ancaster Senior Public School
Elementary: Public
1.88 km
C H Bray School
Elementary: Public
2.67 km
St. Ann (Ancaster) Catholic Elementary School
Elementary: Catholic
3.00 km
St. Joachim Catholic Elementary School
Elementary: Catholic
2.19 km
Fessenden School
Elementary: Public
2.04 km
Dundas Valley Secondary School
Secondary: Public
7.29 km
St. Mary Catholic Secondary School
Secondary: Catholic
9.21 km
Sir Allan MacNab Secondary School
Secondary: Public
8.10 km
Bishop Tonnos Catholic Secondary School
Secondary: Catholic
1.37 km
Ancaster High School
Secondary: Public
2.11 km
St. Thomas More Catholic Secondary School
Secondary: Catholic
7.60 km



