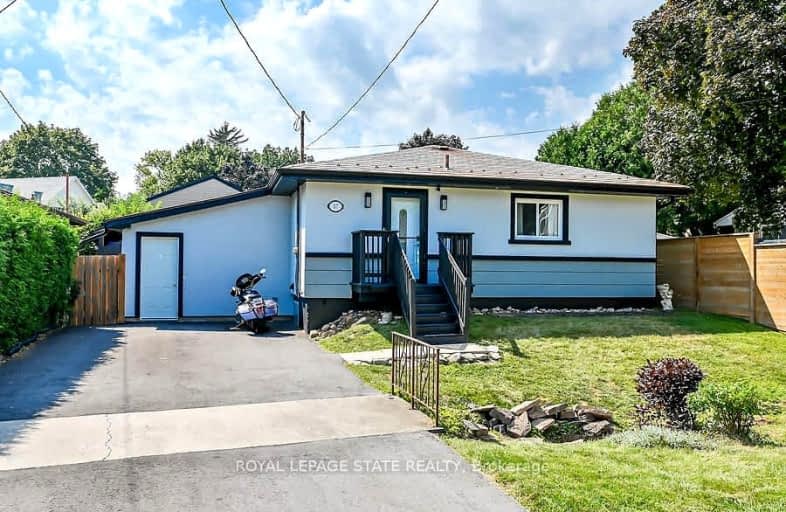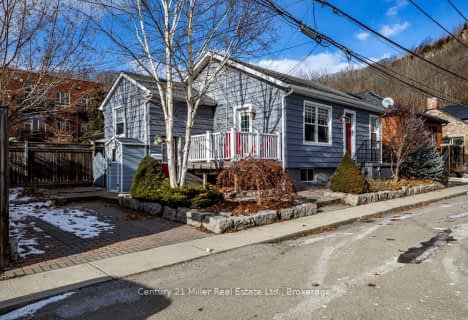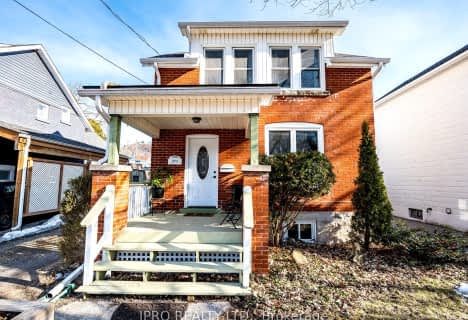Somewhat Walkable
- Some errands can be accomplished on foot.
69
/100
Some Transit
- Most errands require a car.
38
/100
Bikeable
- Some errands can be accomplished on bike.
52
/100

Glenwood Special Day School
Elementary: Public
2.75 km
Yorkview School
Elementary: Public
0.21 km
Canadian Martyrs Catholic Elementary School
Elementary: Catholic
2.63 km
St. Augustine Catholic Elementary School
Elementary: Catholic
0.83 km
Dundana Public School
Elementary: Public
1.63 km
Dundas Central Public School
Elementary: Public
1.07 km
École secondaire Georges-P-Vanier
Secondary: Public
4.21 km
Dundas Valley Secondary School
Secondary: Public
2.99 km
St. Mary Catholic Secondary School
Secondary: Catholic
2.56 km
Sir Allan MacNab Secondary School
Secondary: Public
4.91 km
Westdale Secondary School
Secondary: Public
3.89 km
St. Thomas More Catholic Secondary School
Secondary: Catholic
6.88 km
-
Dundas Driving Park
71 Cross St, Dundas ON 0.52km -
Little John Park
Little John Rd, Dundas ON 1.8km -
Alexander Park
259 Whitney Ave (Whitney and Rifle Range), Hamilton ON 2.65km
-
TD Bank Financial Group
938 King St W, Hamilton ON L8S 1K8 3.59km -
RBC Royal Bank
801 Mohawk Rd W, Hamilton ON L9C 6C2 4.75km -
TD Bank Financial Group
781 Mohawk Rd W, Hamilton ON L9C 7B7 4.79km














