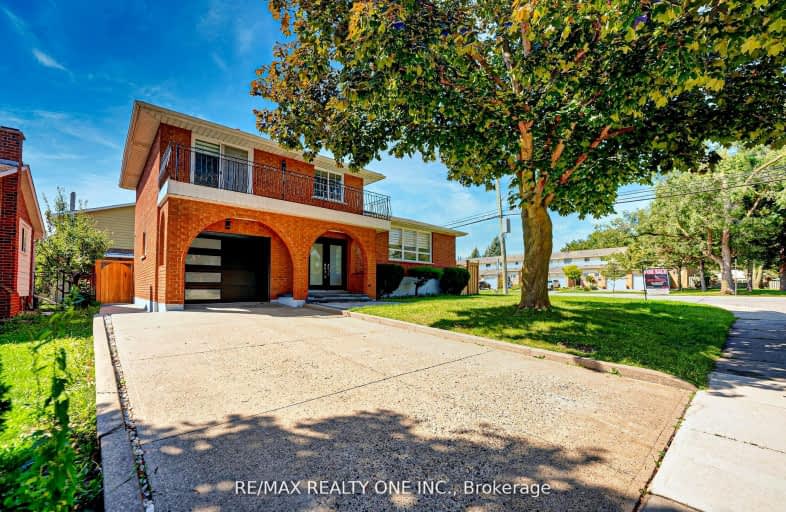Car-Dependent
- Most errands require a car.
Good Transit
- Some errands can be accomplished by public transportation.
Somewhat Bikeable
- Most errands require a car.

Sir Isaac Brock Junior Public School
Elementary: PublicGlen Echo Junior Public School
Elementary: PublicGlen Brae Middle School
Elementary: PublicSt. Luke Catholic Elementary School
Elementary: CatholicElizabeth Bagshaw School
Elementary: PublicSir Wilfrid Laurier Public School
Elementary: PublicDelta Secondary School
Secondary: PublicGlendale Secondary School
Secondary: PublicSir Winston Churchill Secondary School
Secondary: PublicSherwood Secondary School
Secondary: PublicSaltfleet High School
Secondary: PublicCardinal Newman Catholic Secondary School
Secondary: Catholic-
Hydro Fields
Lawrence Rd & Cochrane Rd, Hamilton ON 1.99km -
Heritage Green Leash Free Dog Park
Stoney Creek ON 2.68km -
Andrew Warburton Memorial Park
Cope St, Hamilton ON 3.2km
-
RBC Royal Bank
2132 King St E, Hamilton ON L8K 1W6 1.97km -
BMO Bank of Montreal
126 Queenston Rd, Hamilton ON L8K 1G4 2.11km -
RBC Royal Bank
1050 Paramount Dr, Stoney Creek ON L8J 1P8 2.48km
- 3 bath
- 4 bed
- 1500 sqft
Upper-52 Aldgate Avenue, Hamilton, Ontario • L8J 2V5 • Stoney Creek Mountain
- 4 bath
- 4 bed
- 3000 sqft
52 Cactus Crescent, Hamilton, Ontario • L8J 0M4 • Stoney Creek Mountain







