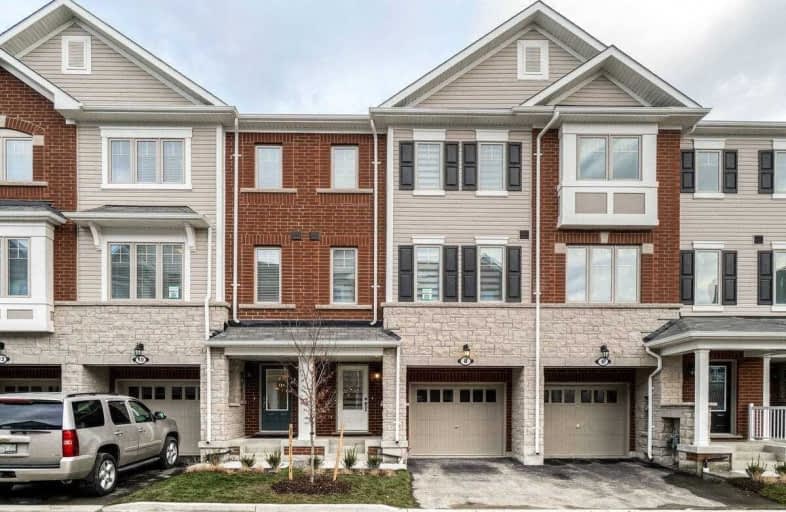
Sir Isaac Brock Junior Public School
Elementary: Public
1.46 km
Glen Echo Junior Public School
Elementary: Public
1.07 km
Glen Brae Middle School
Elementary: Public
1.24 km
St. Luke Catholic Elementary School
Elementary: Catholic
0.82 km
Elizabeth Bagshaw School
Elementary: Public
1.02 km
Sir Wilfrid Laurier Public School
Elementary: Public
0.20 km
Delta Secondary School
Secondary: Public
3.47 km
Glendale Secondary School
Secondary: Public
0.94 km
Sir Winston Churchill Secondary School
Secondary: Public
2.36 km
Sherwood Secondary School
Secondary: Public
3.26 km
Saltfleet High School
Secondary: Public
3.85 km
Cardinal Newman Catholic Secondary School
Secondary: Catholic
3.26 km


