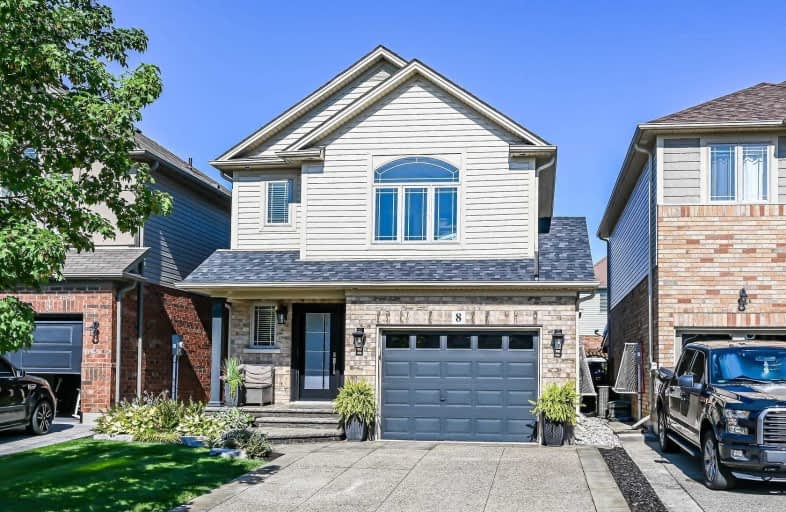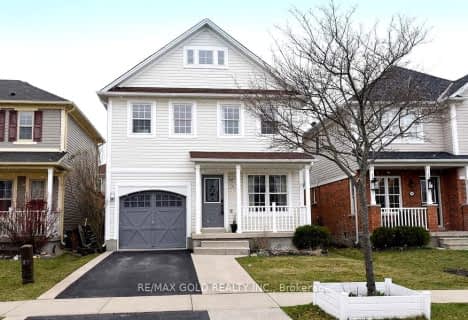
École élémentaire Michaëlle Jean Elementary School
Elementary: Public
2.01 km
Our Lady of the Assumption Catholic Elementary School
Elementary: Catholic
6.84 km
St. Mark Catholic Elementary School
Elementary: Catholic
6.84 km
Gatestone Elementary Public School
Elementary: Public
7.13 km
St. Matthew Catholic Elementary School
Elementary: Catholic
0.44 km
Bellmoore Public School
Elementary: Public
0.77 km
ÉSAC Mère-Teresa
Secondary: Catholic
10.62 km
Nora Henderson Secondary School
Secondary: Public
11.03 km
Sherwood Secondary School
Secondary: Public
12.13 km
Saltfleet High School
Secondary: Public
7.57 km
St. Jean de Brebeuf Catholic Secondary School
Secondary: Catholic
10.20 km
Bishop Ryan Catholic Secondary School
Secondary: Catholic
6.98 km




