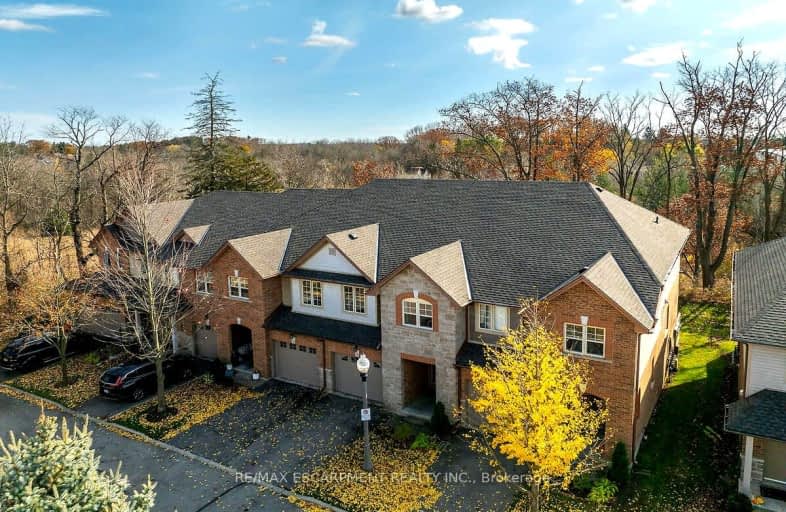Car-Dependent
- Most errands require a car.
34
/100
Some Transit
- Most errands require a car.
34
/100
Somewhat Bikeable
- Most errands require a car.
40
/100

Rousseau Public School
Elementary: Public
4.88 km
Ancaster Senior Public School
Elementary: Public
1.58 km
C H Bray School
Elementary: Public
2.28 km
St. Ann (Ancaster) Catholic Elementary School
Elementary: Catholic
2.62 km
St. Joachim Catholic Elementary School
Elementary: Catholic
1.93 km
Fessenden School
Elementary: Public
1.73 km
Dundas Valley Secondary School
Secondary: Public
6.85 km
St. Mary Catholic Secondary School
Secondary: Catholic
8.87 km
Sir Allan MacNab Secondary School
Secondary: Public
7.86 km
Bishop Tonnos Catholic Secondary School
Secondary: Catholic
1.23 km
Ancaster High School
Secondary: Public
1.66 km
St. Thomas More Catholic Secondary School
Secondary: Catholic
7.46 km
-
Meadowbrook Park
1.05km -
James Smith Park
Garner Rd. W., Ancaster ON L9G 5E4 1.71km -
Fallen Tree Dog Run
Ancaster ON 2.68km
-
TD Bank Financial Group
98 Wilson St W, Ancaster ON L9G 1N3 2.15km -
TD Canada Trust Branch and ATM
98 Wilson St W, Ancaster ON L9G 1N3 2.15km -
Localcoin Bitcoin ATM - Swift Mart
234 Governors Rd, Dundas ON L9H 3K2 7.36km



