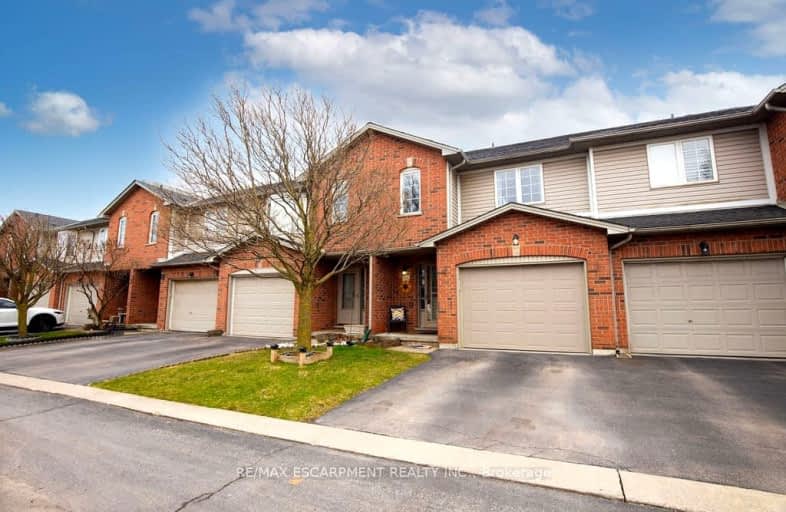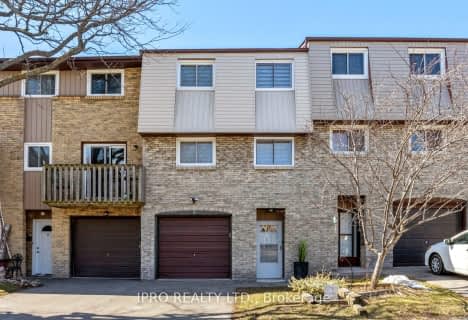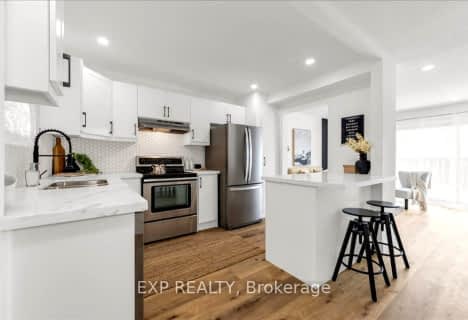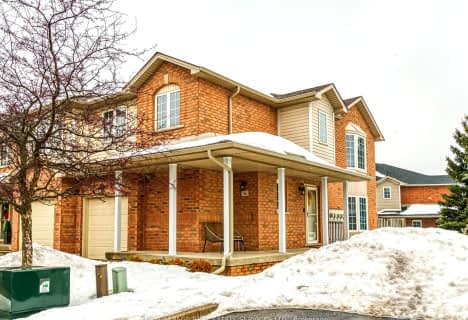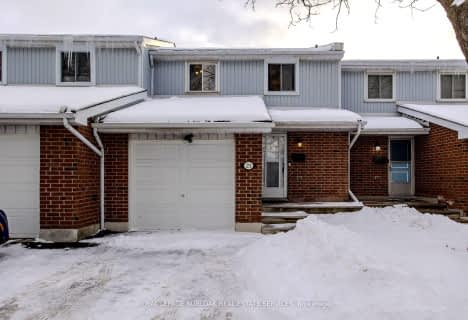Somewhat Walkable
- Some errands can be accomplished on foot.
Some Transit
- Most errands require a car.
Bikeable
- Some errands can be accomplished on bike.

St. James the Apostle Catholic Elementary School
Elementary: CatholicMount Albion Public School
Elementary: PublicSt. Paul Catholic Elementary School
Elementary: CatholicJanet Lee Public School
Elementary: PublicBilly Green Elementary School
Elementary: PublicGatestone Elementary Public School
Elementary: PublicÉSAC Mère-Teresa
Secondary: CatholicNora Henderson Secondary School
Secondary: PublicGlendale Secondary School
Secondary: PublicSherwood Secondary School
Secondary: PublicSaltfleet High School
Secondary: PublicBishop Ryan Catholic Secondary School
Secondary: Catholic-
Heritage Green Leash Free Dog Park
Stoney Creek ON 2.42km -
Heritage Green Sports Park
447 1st Rd W, Stoney Creek ON 2.39km -
Cunningham Park
100 Wexford Ave S (Wexford and Central), Ontario 5.02km
-
BMO Bank of Montreal
1770 Stone Church Rd E, Stoney Creek ON L8J 0K5 0.54km -
CIBC
2140 Rymal Rd E, Hamilton ON L0R 1P0 2.33km -
BMO Bank of Montreal
2170 Rymal Rd E (at Terryberry Rd.), Hannon ON L0R 1P0 2.57km
For Sale
More about this building
View 800 Paramount Drive, Hamilton- 2 bath
- 3 bed
- 1400 sqft
03-985 Limeridge Road East, Hamilton, Ontario • L8W 1X9 • Berrisfield
- 2 bath
- 3 bed
- 1400 sqft
07-910 Limeridge Road East, Hamilton, Ontario • L8W 1N9 • Berrisfield
- 3 bath
- 3 bed
- 1200 sqft
31-800 Paramount Drive, Hamilton, Ontario • L8J 3V7 • Stoney Creek
- 2 bath
- 3 bed
- 1400 sqft
86-800 Paramount Drive, Hamilton, Ontario • L8J 3V9 • Stoney Creek Mountain
- 2 bath
- 3 bed
- 1400 sqft
05-174 Highbury Drive, Hamilton, Ontario • L8J 3T8 • Stoney Creek Mountain
- 2 bath
- 3 bed
- 1200 sqft
01-171 Highbury Drive, Hamilton, Ontario • L8J 3Y9 • Stoney Creek Mountain
- — bath
- — bed
- — sqft
38-386 Highland Road West, Hamilton, Ontario • L8J 3P9 • Stoney Creek Mountain
- 2 bath
- 3 bed
- 1600 sqft
43-1155 Paramount Drive, Hamilton, Ontario • L8J 2N2 • Stoney Creek Mountain
