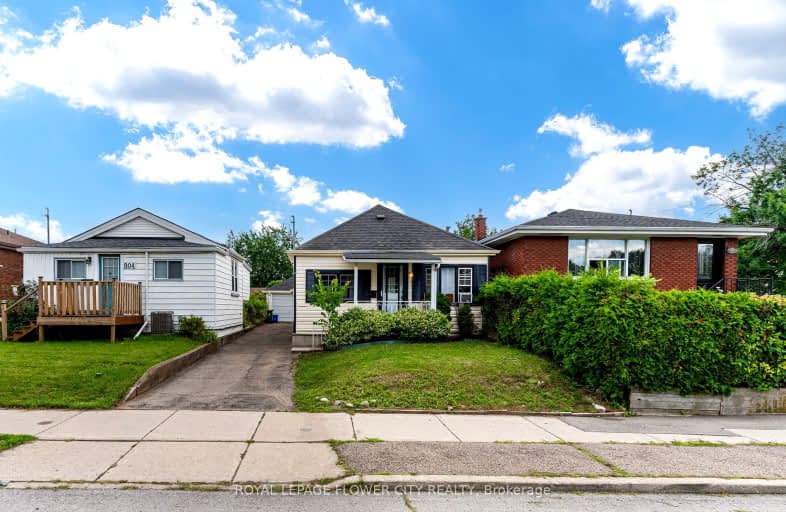Car-Dependent
- Most errands require a car.
43
/100
Good Transit
- Some errands can be accomplished by public transportation.
57
/100
Bikeable
- Some errands can be accomplished on bike.
60
/100

Parkdale School
Elementary: Public
0.33 km
Glen Echo Junior Public School
Elementary: Public
1.61 km
Glen Brae Middle School
Elementary: Public
1.39 km
Viscount Montgomery Public School
Elementary: Public
1.08 km
St. Eugene Catholic Elementary School
Elementary: Catholic
0.76 km
Hillcrest Elementary Public School
Elementary: Public
0.74 km
ÉSAC Mère-Teresa
Secondary: Catholic
4.32 km
Delta Secondary School
Secondary: Public
2.16 km
Glendale Secondary School
Secondary: Public
1.62 km
Sir Winston Churchill Secondary School
Secondary: Public
0.63 km
Sherwood Secondary School
Secondary: Public
3.14 km
Cardinal Newman Catholic Secondary School
Secondary: Catholic
3.90 km
-
Mountain Brow Park
3.99km -
Huntington Park
Hamilton ON L8T 2E3 3.97km -
Heritage Green Leash Free Dog Park
Stoney Creek ON 4.78km
-
TD Bank Financial Group
1900 King St E, Hamilton ON L8K 1W1 1.77km -
TD Canada Trust Branch and ATM
800 Queenston Rd, Stoney Creek ON L8G 1A7 2.11km -
BMO Bank of Montreal
910 Queenston Rd (Lake Ave.), Stoney Creek ON L8G 1B5 2.93km














