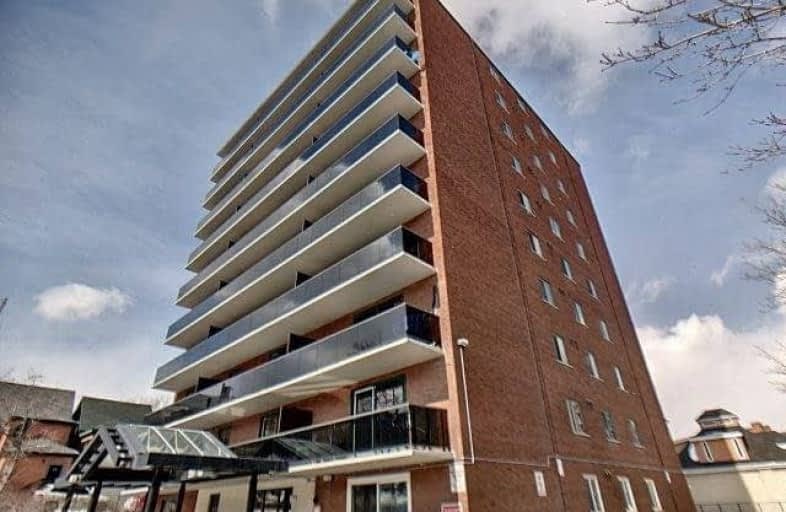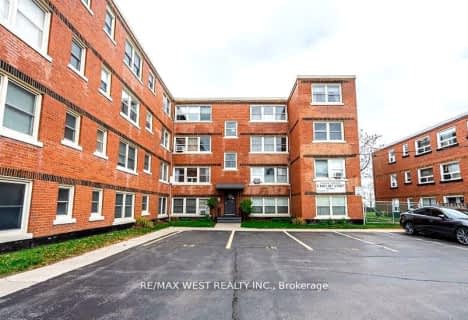Very Walkable
- Most errands can be accomplished on foot.
76
/100
Excellent Transit
- Most errands can be accomplished by public transportation.
87
/100
Very Bikeable
- Most errands can be accomplished on bike.
78
/100

St. Patrick Catholic Elementary School
Elementary: Catholic
1.08 km
Central Junior Public School
Elementary: Public
0.74 km
Queensdale School
Elementary: Public
0.94 km
Dr. J. Edgar Davey (New) Elementary Public School
Elementary: Public
1.15 km
Queen Victoria Elementary Public School
Elementary: Public
0.22 km
Sts. Peter and Paul Catholic Elementary School
Elementary: Catholic
1.41 km
King William Alter Ed Secondary School
Secondary: Public
0.95 km
Turning Point School
Secondary: Public
0.54 km
École secondaire Georges-P-Vanier
Secondary: Public
2.82 km
St. Charles Catholic Adult Secondary School
Secondary: Catholic
1.30 km
Sir John A Macdonald Secondary School
Secondary: Public
1.37 km
Cathedral High School
Secondary: Catholic
1.14 km
-
Sam Lawrence Park
Concession St, Hamilton ON 0.57km -
Chedoke park
Ontario 0.95km -
Mountain Brow Park
1.54km
-
Hamilton Teachers' Cu
75 James St S, Hamilton ON L8P 2Y9 0.62km -
RBC Royal Bank
28 James St S, Hamilton ON L8P 2X8 0.76km -
Desjardins Credit Union
2 King St W, Hamilton ON L8P 1A1 0.88km
For Sale
2 Bedrooms
More about this building
View 81 Charlton Avenue East, Hamilton


