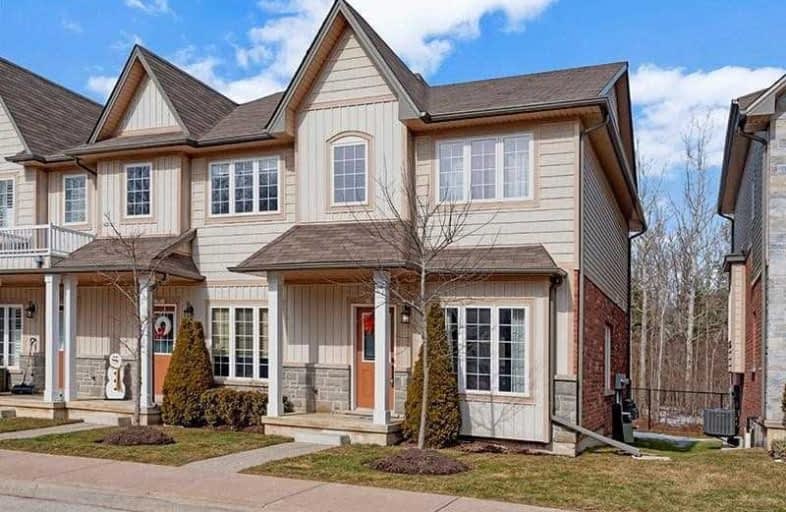Leased on Jul 13, 2020
Note: Property is not currently for sale or for rent.

-
Type: Condo Townhouse
-
Style: 2-Storey
-
Size: 1000 sqft
-
Pets: N
-
Lease Term: No Data
-
Possession: Immediate
-
All Inclusive: N
-
Age: No Data
-
Days on Site: 7 Days
-
Added: Jul 06, 2020 (1 week on market)
-
Updated:
-
Last Checked: 2 months ago
-
MLS®#: X4818837
-
Listed By: Keller williams edge realty, brokerage
Gorgeous Move In Ready 3 Bedroom End Unit Townhome With Lots Of Natural Light. The Eat In Kitchen Backs Onto A Natural Green Space For Maximum Privacy And Year Round Beauty. Large Master Bedroom Comfortably Fits A King Bed And Also Has A Walk In Closet. Downstairs You'll Find A Fully Finished Basement And Additional Storage Space. Incredibly Quiet Community With Easy Access To Shopping, Parks And Trails!
Extras
Inc: Fridge, Stove, Microwave, Dishwasher, Washer, Dryer, All Electrical Light Fixtures, All Window Coverings
Property Details
Facts for 81 Liddycoat Lane, Hamilton
Status
Days on Market: 7
Last Status: Leased
Sold Date: Jul 13, 2020
Closed Date: Jul 15, 2020
Expiry Date: Oct 06, 2020
Sold Price: $2,100
Unavailable Date: Jul 13, 2020
Input Date: Jul 06, 2020
Prior LSC: Listing with no contract changes
Property
Status: Lease
Property Type: Condo Townhouse
Style: 2-Storey
Size (sq ft): 1000
Area: Hamilton
Community: Ancaster
Availability Date: Immediate
Inside
Bedrooms: 3
Bathrooms: 2
Kitchens: 1
Rooms: 5
Den/Family Room: Yes
Patio Terrace: None
Unit Exposure: North
Air Conditioning: Central Air
Fireplace: No
Laundry: Ensuite
Laundry Level: Lower
Washrooms: 2
Utilities
Utilities Included: N
Building
Stories: 1
Basement: Finished
Basement 2: Full
Heat Type: Forced Air
Heat Source: Gas
Exterior: Alum Siding
Exterior: Brick
Private Entrance: Y
Special Designation: Unknown
Parking
Parking Included: Yes
Garage Type: Detached
Parking Designation: Owned
Parking Features: Private
Covered Parking Spaces: 1
Total Parking Spaces: 2
Garage: 1
Locker
Locker: None
Fees
Building Insurance Included: Yes
Cable Included: No
Central A/C Included: No
Common Elements Included: Yes
Heating Included: No
Hydro Included: No
Water Included: No
Highlights
Amenity: Visitor Parking
Land
Cross Street: Wilson/Shaver
Municipality District: Hamilton
Condo
Condo Registry Office: WSCC
Condo Corp#: 430
Property Management: Property Management Guild Inc
Rooms
Room details for 81 Liddycoat Lane, Hamilton
| Type | Dimensions | Description |
|---|---|---|
| Kitchen Main | 2.46 x 5.23 | |
| Living Main | 3.78 x 6.10 | |
| Master 2nd | 3.66 x 4.88 | |
| Br 2nd | 3.35 x 3.96 | |
| Br 2nd | 3.66 x 3.96 | |
| Family Bsmt | 3.78 x 6.10 | |
| Laundry Bsmt | - |
| XXXXXXXX | XXX XX, XXXX |
XXXXXX XXX XXXX |
$X,XXX |
| XXX XX, XXXX |
XXXXXX XXX XXXX |
$X,XXX | |
| XXXXXXXX | XXX XX, XXXX |
XXXX XXX XXXX |
$XXX,XXX |
| XXX XX, XXXX |
XXXXXX XXX XXXX |
$XXX,XXX |
| XXXXXXXX XXXXXX | XXX XX, XXXX | $2,100 XXX XXXX |
| XXXXXXXX XXXXXX | XXX XX, XXXX | $2,100 XXX XXXX |
| XXXXXXXX XXXX | XXX XX, XXXX | $517,000 XXX XXXX |
| XXXXXXXX XXXXXX | XXX XX, XXXX | $474,900 XXX XXXX |

Rousseau Public School
Elementary: PublicAncaster Senior Public School
Elementary: PublicC H Bray School
Elementary: PublicSt. Ann (Ancaster) Catholic Elementary School
Elementary: CatholicSt. Joachim Catholic Elementary School
Elementary: CatholicFessenden School
Elementary: PublicDundas Valley Secondary School
Secondary: PublicSt. Mary Catholic Secondary School
Secondary: CatholicSir Allan MacNab Secondary School
Secondary: PublicBishop Tonnos Catholic Secondary School
Secondary: CatholicAncaster High School
Secondary: PublicSt. Thomas More Catholic Secondary School
Secondary: Catholic

