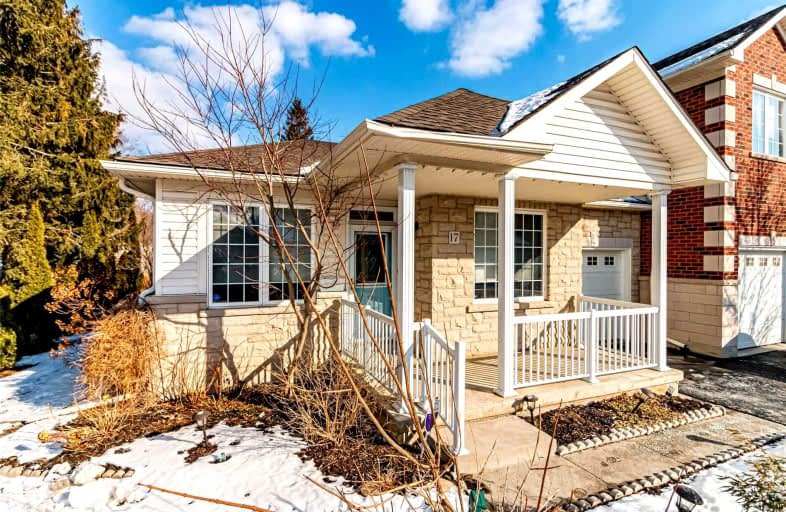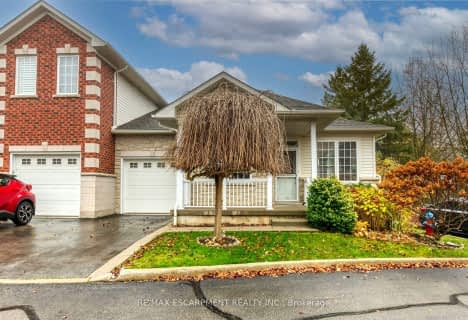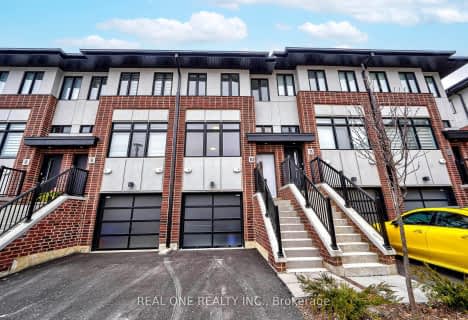Car-Dependent
- Most errands require a car.
Minimal Transit
- Almost all errands require a car.
Somewhat Bikeable
- Most errands require a car.

Rousseau Public School
Elementary: PublicAncaster Senior Public School
Elementary: PublicC H Bray School
Elementary: PublicSt. Ann (Ancaster) Catholic Elementary School
Elementary: CatholicSt. Joachim Catholic Elementary School
Elementary: CatholicFessenden School
Elementary: PublicDundas Valley Secondary School
Secondary: PublicSt. Mary Catholic Secondary School
Secondary: CatholicSir Allan MacNab Secondary School
Secondary: PublicBishop Tonnos Catholic Secondary School
Secondary: CatholicAncaster High School
Secondary: PublicSt. Thomas More Catholic Secondary School
Secondary: Catholic-
Food Basics
71 Wilson Street West, Ancaster 1.51km -
Fortinos
54 Wilson Street West, Ancaster 1.64km -
M&M Food Market
1090 Wilson Street West, Ancaster 1.92km
-
Seoul fine food
53 Wilson Street West, Ancaster 1.58km -
The Wine Shop
54 Wilson Street West, Ancaster 1.61km -
Wine Rack
32 Wilson Street West, Ancaster 1.72km
-
Ancaster Ice Cream Parlour
Little League Park, 286 Jerseyville Road West, Ancaster 0.69km -
Brassie Pub
73 Wilson Street West #24, Ancaster 1.49km -
Stacked Pancake & Breakfast House Ancaster
73 Wilson Street West, Ancaster 1.5km
-
Andybela Teas and Gourmet Foods
21 Panabaker Drive Unit A, Ancaster 1.94km -
Tim Hortons
95 Portia Drive, Ancaster 1.97km -
Starbucks
1100 Wilson Street West, Ancaster 1.97km
-
TD Canada Trust Branch and ATM
98 Wilson Street West, Ancaster 1.43km -
RBC Royal Bank
59 Wilson Street West, Hamilton 1.57km -
CIBC Branch with ATM
30 Wilson Street West, Ancaster 1.7km
-
Circle K
33 Wilson Street West, Ancaster 1.65km -
Esso
33 Wilson Street West, Ancaster 1.66km -
Petro-Canada
16 Wilson Street West, Ancaster 1.78km
-
Heron Creek Yoga & Fitness, Inc.
385 Jerseyville Road West, Ancaster 0.29km -
The Body Tech-Athletics
123 Moore Crescent, Ancaster 0.52km -
Rhythmic Gymnastics Ancaster
20 Gilbert Avenue, Hamilton 1.8km
-
Robert E. Wade Ancaster Community Park
385 Jerseyville Road West, Ancaster 0.35km -
Little League Park
286 Jerseyville Rd W, Ancaster 0.74km -
Meadowbrook Park
Hamilton 0.78km
-
Hamilton Public Library - Ancaster Branch
300 Wilson Street East, Ancaster 2.85km -
Little free library
2024 Hamilton 99, Dundas 4.94km -
Peter Turkstra Library
777 Garner Road East, Ancaster 4.96km
-
ProctoCAN
1144 Wilson Street West #205, Ancaster 2.13km -
Ancaster Medical Centre
1144 Wilson Street West, Hamilton 2.14km -
Highgate Retirement Home
Hamilton 2.15km
-
Ancaster Village Pharmacy
81 Wilson Street West, Ancaster 1.48km -
Shoppers Drug Mart
47 Wilson Street West, Ancaster 1.61km -
Loblaw pharmacy
54 Wilson Street West, Ancaster 1.61km
-
Ancaster Town Plaza
73 Wilson Street West, Ancaster 1.55km -
Country Fair Plaza
54 Wilson Street West, Ancaster 1.56km -
SmartCentres Ancaster
1051 Garner Road West, Ancaster 1.95km
-
Cineplex Cinemas Ancaster
771 Golf Links Road, Ancaster 4.69km
-
Brassie Pub
73 Wilson Street West #24, Ancaster 1.49km -
Seoul fine food
53 Wilson Street West, Ancaster 1.58km -
Symposium Cafe Restaurant & Lounge
1146 Wilson Street West, Ancaster 2.12km
For Sale
More about this building
View 81 Valridge Drive, Hamilton




