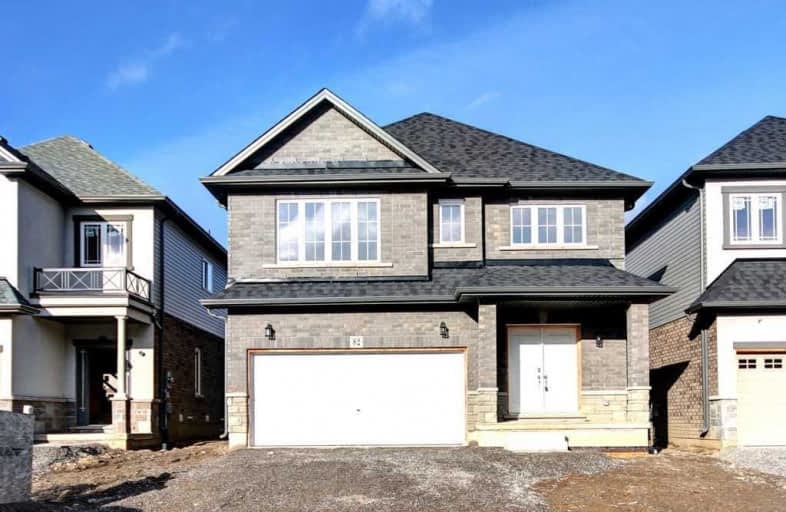Sold on Feb 20, 2020
Note: Property is not currently for sale or for rent.

-
Type: Detached
-
Style: 2-Storey
-
Size: 2000 sqft
-
Lot Size: 35.99 x 118.11 Feet
-
Age: New
-
Days on Site: 18 Days
-
Added: Feb 02, 2020 (2 weeks on market)
-
Updated:
-
Last Checked: 2 months ago
-
MLS®#: X4681642
-
Listed By: Minmaxx realty inc., brokerage
All Brick Gorgeous 'Belvedere' Model Double Car Garage, 4 Bedroom, Fully Detached Home Located On 118 Ft Deep Lot. Modern Open Concept Floor Plan. Main Floor W/9Ft Ceilings. Upgraded Kitchen Cabinets, High End S/S Appliances, Glass Backsplash & Centre Island. Large Separate Breakfast Area. Large Living Room. 2nd Floor Open Concept Sun-Filled Family Room W/Large Window. Master Bedroom W/4Pc Ensuite & W/I Closet. Other 3 Good Size Bedrooms.
Extras
. Conveniently Located 2nd Floor Laundry. 4 Car Parking Spots In Driveway & 2 In The Garage. Access Door From House To Garage. Walk To Amenities, Shopping, Restaurants, Minutes To Red Hill Expressway To Q.E.W & More!
Property Details
Facts for 82 Bethune Avenue, Hamilton
Status
Days on Market: 18
Last Status: Sold
Sold Date: Feb 20, 2020
Closed Date: Apr 09, 2020
Expiry Date: Aug 01, 2020
Sold Price: $760,000
Unavailable Date: Feb 20, 2020
Input Date: Feb 02, 2020
Property
Status: Sale
Property Type: Detached
Style: 2-Storey
Size (sq ft): 2000
Age: New
Area: Hamilton
Community: Rural Glanbrook
Availability Date: Tbd
Inside
Bedrooms: 4
Bathrooms: 3
Kitchens: 1
Rooms: 8
Den/Family Room: Yes
Air Conditioning: None
Fireplace: No
Laundry Level: Upper
Washrooms: 3
Utilities
Electricity: Available
Gas: Available
Telephone: Available
Building
Basement: Full
Basement 2: Unfinished
Heat Type: Forced Air
Heat Source: Gas
Exterior: Brick
Exterior: Stone
Water Supply: Municipal
Special Designation: Unknown
Parking
Driveway: Pvt Double
Garage Spaces: 2
Garage Type: Attached
Covered Parking Spaces: 4
Total Parking Spaces: 6
Fees
Tax Year: 2020
Tax Legal Description: Plan 62M1251 Lot 91
Land
Cross Street: Rymal Rd E / Terrybe
Municipality District: Hamilton
Fronting On: North
Pool: None
Sewer: Sewers
Lot Depth: 118.11 Feet
Lot Frontage: 35.99 Feet
Acres: < .50
Additional Media
- Virtual Tour: http://signs2govirtualtours.com/?pro=48554
Rooms
Room details for 82 Bethune Avenue, Hamilton
| Type | Dimensions | Description |
|---|---|---|
| Living Ground | 4.42 x 4.57 | Broadloom, Open Concept, Large Window |
| Kitchen Ground | 3.05 x 4.07 | Ceramic Floor, Stainless Steel Appl, Backsplash |
| Breakfast Ground | 3.05 x 4.07 | Ceramic Floor, O/Looks Living |
| Family 2nd | 3.81 x 4.62 | Broadloom, Large Window, Open Concept |
| Master 2nd | 4.27 x 4.73 | Broadloom, W/I Closet, 4 Pc Ensuite |
| 2nd Br 2nd | 4.02 x 2.85 | Broadloom, Closet, Window |
| 3rd Br 2nd | 3.25 x 4.11 | Broadloom, Closet, Window |
| 4th Br 2nd | 3.05 x 3.05 | Broadloom, Closet, Window |
| XXXXXXXX | XXX XX, XXXX |
XXXX XXX XXXX |
$XXX,XXX |
| XXX XX, XXXX |
XXXXXX XXX XXXX |
$XXX,XXX |
| XXXXXXXX XXXX | XXX XX, XXXX | $760,000 XXX XXXX |
| XXXXXXXX XXXXXX | XXX XX, XXXX | $769,900 XXX XXXX |

St. James the Apostle Catholic Elementary School
Elementary: CatholicMount Albion Public School
Elementary: PublicOur Lady of the Assumption Catholic Elementary School
Elementary: CatholicJanet Lee Public School
Elementary: PublicSt. Mark Catholic Elementary School
Elementary: CatholicGatestone Elementary Public School
Elementary: PublicÉSAC Mère-Teresa
Secondary: CatholicGlendale Secondary School
Secondary: PublicSherwood Secondary School
Secondary: PublicSaltfleet High School
Secondary: PublicCardinal Newman Catholic Secondary School
Secondary: CatholicBishop Ryan Catholic Secondary School
Secondary: Catholic- 2 bath
- 4 bed
28 Arbutus Crescent, Hamilton, Ontario • L8J 1M8 • Stoney Creek Mountain



