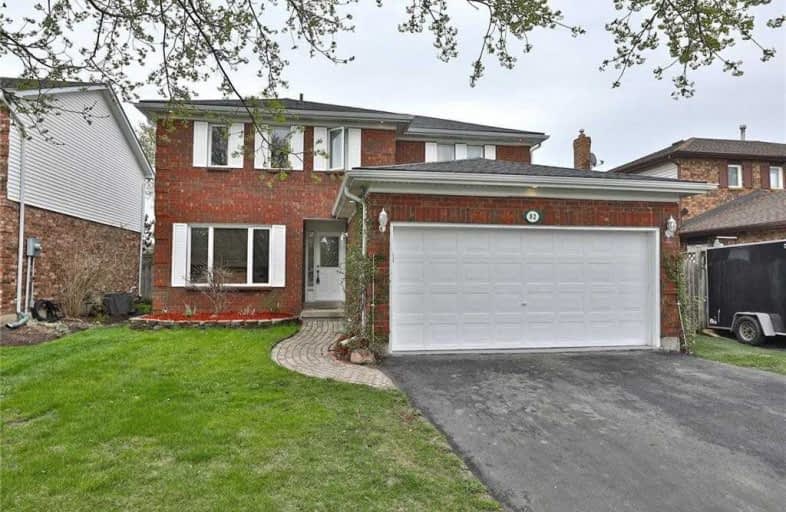Sold on Oct 03, 2019
Note: Property is not currently for sale or for rent.

-
Type: Detached
-
Style: 2-Storey
-
Size: 2000 sqft
-
Lot Size: 49.87 x 125 Feet
-
Age: 16-30 years
-
Taxes: $5,470 per year
-
Days on Site: 22 Days
-
Added: Oct 03, 2019 (3 weeks on market)
-
Updated:
-
Last Checked: 3 months ago
-
MLS®#: X4573432
-
Listed By: Keller williams edge realty, brokerage
Gorgeous 2-Storey Detached Home In Waterdown, W/ Double Car Garage, 2 Driveway Spaces, 4 Bedrooms & 2.5 Bathrooms. Main Floor Features Living Room, Family Room W/ Fireplace, Kitchen W/ Dinette, Powder Room & Main Floor Laundry. 2nd Level Features 4 Bedrooms And 2 Full Bathrooms. Master Features W/ In Closet And 4-Pc En-Suite. Basement Features Large Rec Room With Electric Fireplace. Large Fenced In Yard Features Deck, Trees & Shed. Perfect For Entertaining!
Extras
Fridge, Stove, Dishwasher, Washer, Dryer, All Elf's + Window Coverings, Electric Fireplace In Recreation Room
Property Details
Facts for 82 Chudleigh Street, Hamilton
Status
Days on Market: 22
Last Status: Sold
Sold Date: Oct 03, 2019
Closed Date: Nov 22, 2019
Expiry Date: Feb 14, 2020
Sold Price: $789,000
Unavailable Date: Oct 03, 2019
Input Date: Sep 11, 2019
Prior LSC: Sold
Property
Status: Sale
Property Type: Detached
Style: 2-Storey
Size (sq ft): 2000
Age: 16-30
Area: Hamilton
Community: Waterdown
Availability Date: Tbd
Assessment Amount: $522,000
Assessment Year: 2016
Inside
Bedrooms: 4
Bathrooms: 3
Kitchens: 1
Rooms: 10
Den/Family Room: Yes
Air Conditioning: Central Air
Fireplace: Yes
Laundry Level: Main
Washrooms: 3
Building
Basement: Full
Basement 2: Part Fin
Heat Type: Forced Air
Heat Source: Gas
Exterior: Brick
Exterior: Vinyl Siding
Water Supply: Municipal
Special Designation: Unknown
Parking
Driveway: Pvt Double
Garage Spaces: 2
Garage Type: Attached
Covered Parking Spaces: 2
Total Parking Spaces: 4
Fees
Tax Year: 2018
Tax Legal Description: Pcl 40-1, Sec 62M521 ; Lt 40, Pl 62M521 ; S/T Lt20
Taxes: $5,470
Land
Cross Street: Dundas/Perrelli St
Municipality District: Hamilton
Fronting On: East
Parcel Number: 175080014
Pool: None
Sewer: Sewers
Lot Depth: 125 Feet
Lot Frontage: 49.87 Feet
Acres: < .50
Waterfront: None
Rooms
Room details for 82 Chudleigh Street, Hamilton
| Type | Dimensions | Description |
|---|---|---|
| Living Main | 5.18 x 3.23 | |
| Breakfast Main | 3.23 x 2.62 | Skylight, W/O To Deck |
| Kitchen Main | 3.66 x 6.71 | Skylight, Granite Counter, Stainless Steel Appl |
| Family Main | 3.28 x 5.36 | Fireplace |
| Laundry Main | - | |
| Master 2nd | 3.43 x 6.05 | 4 Pc Ensuite, W/I Closet, Ceiling Fan |
| 2nd Br 2nd | 3.20 x 3.10 | |
| 3rd Br 2nd | 3.20 x 3.45 | |
| 4th Br 2nd | 3.23 x 2.92 | |
| Rec Bsmt | 3.51 x 7.77 | Finished, Electric Fireplace |
| XXXXXXXX | XXX XX, XXXX |
XXXX XXX XXXX |
$XXX,XXX |
| XXX XX, XXXX |
XXXXXX XXX XXXX |
$XXX,XXX | |
| XXXXXXXX | XXX XX, XXXX |
XXXXXXX XXX XXXX |
|
| XXX XX, XXXX |
XXXXXX XXX XXXX |
$XXX,XXX |
| XXXXXXXX XXXX | XXX XX, XXXX | $789,000 XXX XXXX |
| XXXXXXXX XXXXXX | XXX XX, XXXX | $799,900 XXX XXXX |
| XXXXXXXX XXXXXXX | XXX XX, XXXX | XXX XXXX |
| XXXXXXXX XXXXXX | XXX XX, XXXX | $829,900 XXX XXXX |

Flamborough Centre School
Elementary: PublicSt. Thomas Catholic Elementary School
Elementary: CatholicMary Hopkins Public School
Elementary: PublicAllan A Greenleaf Elementary
Elementary: PublicGuardian Angels Catholic Elementary School
Elementary: CatholicGuy B Brown Elementary Public School
Elementary: PublicÉcole secondaire Georges-P-Vanier
Secondary: PublicAldershot High School
Secondary: PublicM M Robinson High School
Secondary: PublicSir John A Macdonald Secondary School
Secondary: PublicWaterdown District High School
Secondary: PublicWestdale Secondary School
Secondary: Public- 3 bath
- 4 bed
- 2000 sqft
29 Nelson Street, Brant, Ontario • L0R 2H6 • Brantford Twp



