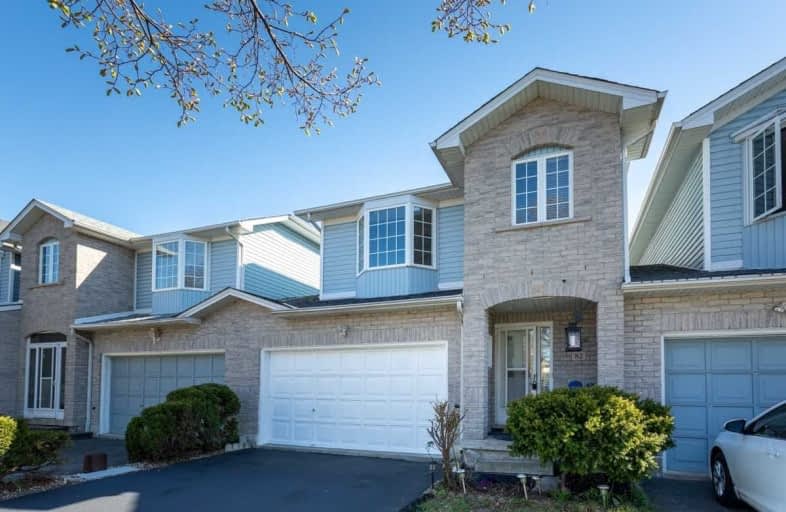Sold on May 29, 2021
Note: Property is not currently for sale or for rent.

-
Type: Att/Row/Twnhouse
-
Style: 2-Storey
-
Size: 1100 sqft
-
Lot Size: 25.79 x 90.42 Feet
-
Age: 16-30 years
-
Taxes: $3,899 per year
-
Days on Site: 2 Days
-
Added: May 27, 2021 (2 days on market)
-
Updated:
-
Last Checked: 3 months ago
-
MLS®#: X5251317
-
Listed By: Re/max escarpment realty inc., brokerage
Rare Opportunity In Waterfront Community! Freehold 2 Storey Townhouse (Attached Only By Spacious Garage) Located Within 5 Min. Walk To Waterfront/Confederation Park. This 1432 Sqft Home Is Freshly Painted & Features Hardwood/Laminate Floors, W/ Updated Appliances & Roof. Enjoy A Beautiful Backyard Space To Lounge In This Private & Exclusive Neighbourhood! Perfect Location For Swimming, Kayaking, & Skating In The Shallow Ponds, Lakes, & Walking Trails.
Extras
5 Minute Walk To The Lake, 5 Minute Drive To The New Go Station In Centennial Parkway, 2 Minute Drive To The Highway. Location Boasts Amazing School District Offering Secondary Schools Ranked Top 5 In Hamilton. Let's Get You Home!
Property Details
Facts for 82 Frances Avenue, Hamilton
Status
Days on Market: 2
Last Status: Sold
Sold Date: May 29, 2021
Closed Date: Jul 16, 2021
Expiry Date: Aug 29, 2021
Sold Price: $720,000
Unavailable Date: May 29, 2021
Input Date: May 27, 2021
Prior LSC: Listing with no contract changes
Property
Status: Sale
Property Type: Att/Row/Twnhouse
Style: 2-Storey
Size (sq ft): 1100
Age: 16-30
Area: Hamilton
Community: Stoney Creek
Availability Date: Flexible
Assessment Amount: $358,000
Assessment Year: 2016
Inside
Bedrooms: 3
Bathrooms: 3
Kitchens: 1
Rooms: 6
Den/Family Room: No
Air Conditioning: Central Air
Fireplace: Yes
Laundry Level: Upper
Washrooms: 3
Building
Basement: Finished
Basement 2: Full
Heat Type: Forced Air
Heat Source: Gas
Exterior: Alum Siding
Exterior: Brick
Elevator: N
Water Supply: Municipal
Special Designation: Unknown
Retirement: N
Parking
Driveway: Pvt Double
Garage Spaces: 2
Garage Type: Attached
Covered Parking Spaces: 4
Total Parking Spaces: 5.5
Fees
Tax Year: 2020
Tax Legal Description: Pt Blk C, Plan *See Attached For For Full Legal
Taxes: $3,899
Land
Cross Street: Green Rd & Frances A
Municipality District: Hamilton
Fronting On: South
Parcel Number: 173300322
Pool: None
Sewer: Sewers
Lot Depth: 90.42 Feet
Lot Frontage: 25.79 Feet
Acres: < .50
Additional Media
- Virtual Tour: https://my.matterport.com/show/?m=sb5uJtoCg4E&brand=0
Rooms
Room details for 82 Frances Avenue, Hamilton
| Type | Dimensions | Description |
|---|---|---|
| Kitchen Main | 2.67 x 3.33 | |
| Breakfast Main | 2.67 x 2.72 | |
| Living Main | 3.28 x 6.88 | |
| Master 2nd | 3.81 x 4.09 | |
| Br 2nd | 3.18 x 4.57 | |
| Br 2nd | 2.84 x 3.51 | |
| Laundry 2nd | 0.89 x 1.63 | |
| Rec Bsmt | 5.89 x 6.50 | |
| Utility Bsmt | 2.21 x 2.51 |

| XXXXXXXX | XXX XX, XXXX |
XXXX XXX XXXX |
$XXX,XXX |
| XXX XX, XXXX |
XXXXXX XXX XXXX |
$XXX,XXX | |
| XXXXXXXX | XXX XX, XXXX |
XXXXXXX XXX XXXX |
|
| XXX XX, XXXX |
XXXXXX XXX XXXX |
$XXX,XXX | |
| XXXXXXXX | XXX XX, XXXX |
XXXXXXX XXX XXXX |
|
| XXX XX, XXXX |
XXXXXX XXX XXXX |
$XXX,XXX |
| XXXXXXXX XXXX | XXX XX, XXXX | $720,000 XXX XXXX |
| XXXXXXXX XXXXXX | XXX XX, XXXX | $698,500 XXX XXXX |
| XXXXXXXX XXXXXXX | XXX XX, XXXX | XXX XXXX |
| XXXXXXXX XXXXXX | XXX XX, XXXX | $719,990 XXX XXXX |
| XXXXXXXX XXXXXXX | XXX XX, XXXX | XXX XXXX |
| XXXXXXXX XXXXXX | XXX XX, XXXX | $719,990 XXX XXXX |

Eastdale Public School
Elementary: PublicOur Lady of Peace Catholic Elementary School
Elementary: CatholicSt. Agnes Catholic Elementary School
Elementary: CatholicMountain View Public School
Elementary: PublicSt. Francis Xavier Catholic Elementary School
Elementary: CatholicMemorial Public School
Elementary: PublicDelta Secondary School
Secondary: PublicGlendale Secondary School
Secondary: PublicSir Winston Churchill Secondary School
Secondary: PublicOrchard Park Secondary School
Secondary: PublicSaltfleet High School
Secondary: PublicCardinal Newman Catholic Secondary School
Secondary: Catholic- 2 bath
- 3 bed
102-590 North Service Road, Hamilton, Ontario • L8E 0K5 • Lakeshore


