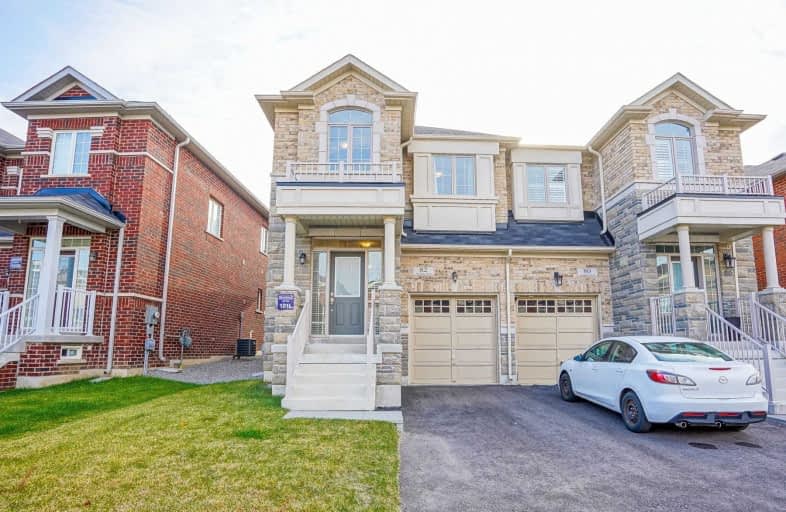
3D Walkthrough

Aldershot Elementary School
Elementary: Public
3.91 km
St. Thomas Catholic Elementary School
Elementary: Catholic
1.35 km
Mary Hopkins Public School
Elementary: Public
1.37 km
Allan A Greenleaf Elementary
Elementary: Public
2.39 km
Guardian Angels Catholic Elementary School
Elementary: Catholic
2.75 km
Guy B Brown Elementary Public School
Elementary: Public
2.49 km
École secondaire Georges-P-Vanier
Secondary: Public
8.16 km
Thomas Merton Catholic Secondary School
Secondary: Catholic
5.92 km
Aldershot High School
Secondary: Public
4.53 km
M M Robinson High School
Secondary: Public
5.33 km
Notre Dame Roman Catholic Secondary School
Secondary: Catholic
5.97 km
Waterdown District High School
Secondary: Public
2.47 km





