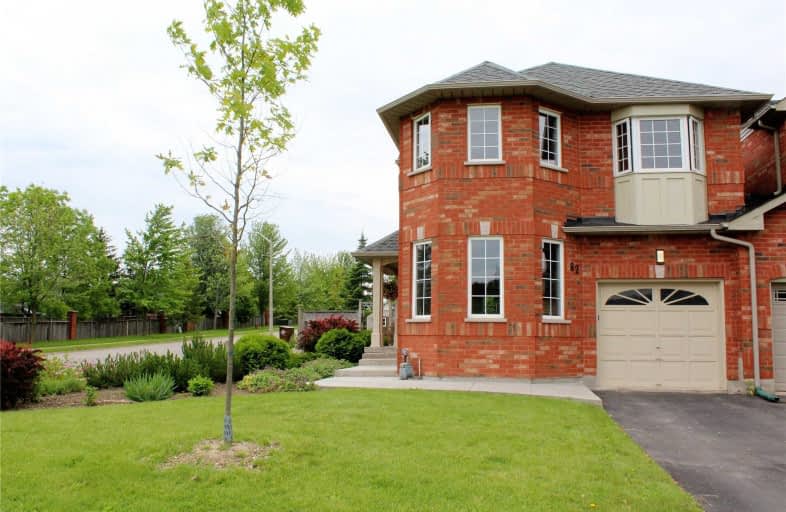Sold on Jun 28, 2019
Note: Property is not currently for sale or for rent.

-
Type: Att/Row/Twnhouse
-
Style: 2-Storey
-
Lot Size: 42.52 x 97.24 Feet
-
Age: 16-30 years
-
Taxes: $4,420 per year
-
Days on Site: 9 Days
-
Added: Sep 07, 2019 (1 week on market)
-
Updated:
-
Last Checked: 3 months ago
-
MLS®#: X4492006
-
Listed By: Ipro realty ltd., brokerage
10+ Gorgeous Freehold End Unit Townhouse In One Of The Most Desirable Areas Of Dundas. This 3 Bedroom, 2.5 Washroom Home Features Large Living Spaces With Tons Of Natural Sunlight. A Finished Basement Rec Room And Den Makes This House Perfect For Those Who Like To Entertain Or Just Sit Back And Relax. All Of This Sitting On A Beautiful Over Sized Lot In A Quiet Neighbourhood. Newer Furnace, Ac And Water Tank.
Extras
Close To Hwy, Shopping, Parks, Schools And Public Transit. Includes: Fridge, Stove, Dishwasher, Built-In Microwave, Clothing Washer & Dryer, All Light Fixtures, Gas Fireplace, Central Vacuum, Garden Shed And Window Blinds.
Property Details
Facts for 82 Huntingwood Avenue, Hamilton
Status
Days on Market: 9
Last Status: Sold
Sold Date: Jun 28, 2019
Closed Date: Sep 20, 2019
Expiry Date: Sep 19, 2019
Sold Price: $540,000
Unavailable Date: Jun 28, 2019
Input Date: Jun 19, 2019
Property
Status: Sale
Property Type: Att/Row/Twnhouse
Style: 2-Storey
Age: 16-30
Area: Hamilton
Community: Dundas
Availability Date: 60-90 Days
Inside
Bedrooms: 3
Bathrooms: 3
Kitchens: 1
Rooms: 9
Den/Family Room: Yes
Air Conditioning: Central Air
Fireplace: Yes
Laundry Level: Upper
Central Vacuum: Y
Washrooms: 3
Building
Basement: Finished
Heat Type: Forced Air
Heat Source: Gas
Exterior: Brick
Water Supply: Municipal
Special Designation: Unknown
Other Structures: Garden Shed
Parking
Driveway: Mutual
Garage Spaces: 1
Garage Type: Attached
Covered Parking Spaces: 2
Total Parking Spaces: 3
Fees
Tax Year: 2019
Tax Legal Description: Pt Blk 201, 62M524, Part 6 On 62R13920; Dundas; Ci
Taxes: $4,420
Land
Cross Street: Castlewood / Hunting
Municipality District: Hamilton
Fronting On: North
Pool: None
Sewer: Sewers
Lot Depth: 97.24 Feet
Lot Frontage: 42.52 Feet
Rooms
Room details for 82 Huntingwood Avenue, Hamilton
| Type | Dimensions | Description |
|---|---|---|
| Living Main | 3.35 x 4.11 | |
| Dining Main | 2.74 x 3.26 | |
| Family Main | 3.53 x 3.96 | Gas Fireplace, Combined W/Dining |
| Kitchen Main | 2.43 x 3.65 | Stainless Steel Appl, Ceramic Floor, Ceramic Back Splash |
| Breakfast Main | 2.43 x 2.43 | Ceramic Floor, Combined W/Kitchen, W/O To Patio |
| Master 2nd | 3.23 x 5.05 | 4 Pc Ensuite, W/I Closet |
| 2nd Br 2nd | 3.44 x 4.26 | |
| 3rd Br 2nd | 3.01 x 3.56 | |
| Laundry 2nd | - | |
| Rec Bsmt | 5.73 x 6.06 | |
| Den Bsmt | 3.35 x 4.26 |
| XXXXXXXX | XXX XX, XXXX |
XXXX XXX XXXX |
$XXX,XXX |
| XXX XX, XXXX |
XXXXXX XXX XXXX |
$XXX,XXX |
| XXXXXXXX XXXX | XXX XX, XXXX | $540,000 XXX XXXX |
| XXXXXXXX XXXXXX | XXX XX, XXXX | $539,000 XXX XXXX |

Spencer Valley Public School
Elementary: PublicSt. Augustine Catholic Elementary School
Elementary: CatholicSt. Bernadette Catholic Elementary School
Elementary: CatholicDundana Public School
Elementary: PublicDundas Central Public School
Elementary: PublicSir William Osler Elementary School
Elementary: PublicDundas Valley Secondary School
Secondary: PublicSt. Mary Catholic Secondary School
Secondary: CatholicSir Allan MacNab Secondary School
Secondary: PublicBishop Tonnos Catholic Secondary School
Secondary: CatholicAncaster High School
Secondary: PublicSt. Thomas More Catholic Secondary School
Secondary: Catholic

