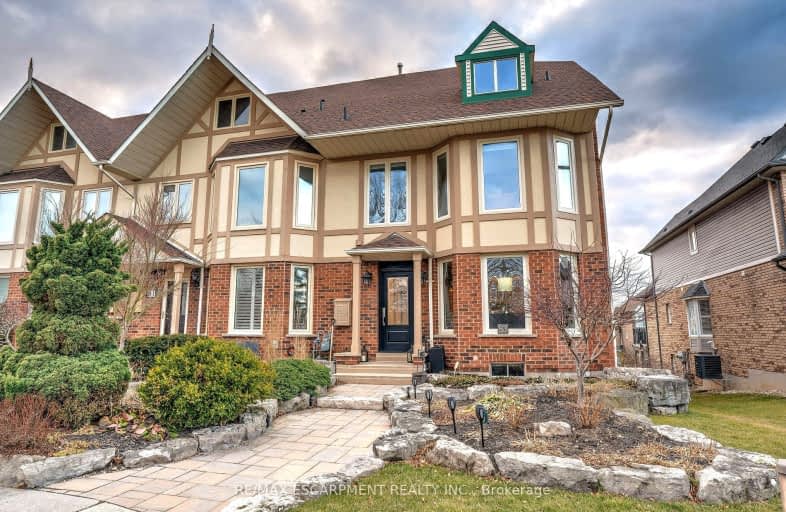Car-Dependent
- Almost all errands require a car.
11
/100
Minimal Transit
- Almost all errands require a car.
24
/100
Somewhat Bikeable
- Most errands require a car.
27
/100

St. Clare of Assisi Catholic Elementary School
Elementary: Catholic
3.02 km
Our Lady of Peace Catholic Elementary School
Elementary: Catholic
2.18 km
Immaculate Heart of Mary Catholic Elementary School
Elementary: Catholic
2.91 km
Mountain View Public School
Elementary: Public
3.07 km
Memorial Public School
Elementary: Public
3.61 km
Winona Elementary Elementary School
Elementary: Public
3.34 km
Glendale Secondary School
Secondary: Public
7.40 km
Sir Winston Churchill Secondary School
Secondary: Public
8.54 km
Orchard Park Secondary School
Secondary: Public
2.54 km
Blessed Trinity Catholic Secondary School
Secondary: Catholic
9.76 km
Saltfleet High School
Secondary: Public
9.14 km
Cardinal Newman Catholic Secondary School
Secondary: Catholic
4.72 km
-
Dewitt Park
Glenashton Dr, Stoney Creek ON 3.09km -
Confederation Park
680 Van Wagner's Beach Rd, Hamilton ON L8E 3L8 6.05km -
FH Sherman Recreation Park
Stoney Creek ON 6.85km
-
RBC Royal Bank
1346 S Service Rd, Stoney Creek ON L8E 5C5 3.66km -
CIBC Cash Dispenser
817 Queenston Rd, Stoney Creek ON L8G 1B1 6km -
Scotiabank
686 Queenston Rd (at Nash Rd S), Hamilton ON L8G 1A3 6.82km







