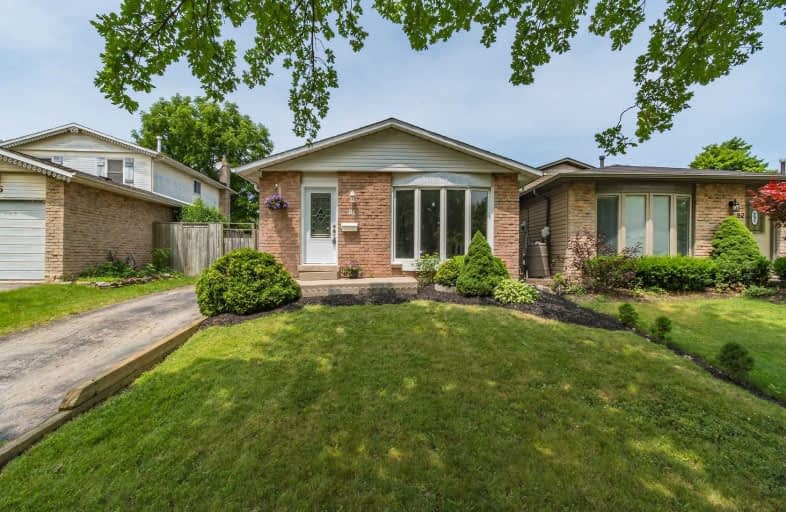Sold on Aug 15, 2019
Note: Property is not currently for sale or for rent.

-
Type: Detached
-
Style: Backsplit 4
-
Lot Size: 35.01 x 110 Feet
-
Age: No Data
-
Taxes: $3,302 per year
-
Days on Site: 38 Days
-
Added: Sep 07, 2019 (1 month on market)
-
Updated:
-
Last Checked: 3 months ago
-
MLS®#: X4511913
-
Listed By: Ipro realty ltd., brokerage
Fabulous Renovated 4 Bdrm Home In Desirable 'Heritage Green' Neighborhood In Upper Stoney Creek!New Kit W/Granite Cntrs & Newer Appl!2 Updated Baths!New Laminate Flooring/Baseboards Thru-Out!New Front & Side Doors!New Windows In Bdrms!Re-Fin Staircase W/New Railing!Entire House Freshly Painted!Roof'2012,Furnace & A/C 2016!Private Driveway!Fenced In Yard W/Large Deck!Beautiful Location-Close To Schools,Parks/Walking Trails,Shopping,Public Transit & Much More!
Extras
All Electrical Light Fixtures, Fridge, Stove, B/I Dishwasher, Washer & Dryer (As Is), Cvac, Cac, Furnace Is A Rental $74.49/Month,Hwt(R)****Will Has Been Probated***Reduced To Sell-Bring Offers!
Property Details
Facts for 84 Athenia Drive, Hamilton
Status
Days on Market: 38
Last Status: Sold
Sold Date: Aug 15, 2019
Closed Date: Sep 13, 2019
Expiry Date: Nov 30, 2019
Sold Price: $490,000
Unavailable Date: Aug 15, 2019
Input Date: Jul 09, 2019
Prior LSC: Sold
Property
Status: Sale
Property Type: Detached
Style: Backsplit 4
Area: Hamilton
Community: Stoney Creek
Availability Date: Immediate/Tba
Inside
Bedrooms: 4
Bathrooms: 2
Kitchens: 1
Rooms: 7
Den/Family Room: No
Air Conditioning: Central Air
Fireplace: No
Central Vacuum: Y
Washrooms: 2
Building
Basement: Finished
Heat Type: Forced Air
Heat Source: Gas
Exterior: Alum Siding
Exterior: Brick
Water Supply: Municipal
Special Designation: Unknown
Parking
Driveway: Private
Garage Type: None
Covered Parking Spaces: 2
Total Parking Spaces: 2
Fees
Tax Year: 2019
Tax Legal Description: Pcl 55-1, Sec M202;Lot 55, Plan M202;S/T Lt57106*
Taxes: $3,302
Highlights
Feature: Hospital
Feature: Park
Feature: Place Of Worship
Feature: Public Transit
Feature: Rec Centre
Feature: School
Land
Cross Street: Kingsview Dr & Athen
Municipality District: Hamilton
Fronting On: North
Pool: None
Sewer: None
Lot Depth: 110 Feet
Lot Frontage: 35.01 Feet
Additional Media
- Virtual Tour: http://www.myvisuallistings.com/vtc/283828
Rooms
Room details for 84 Athenia Drive, Hamilton
| Type | Dimensions | Description |
|---|---|---|
| Living Main | 3.65 x 7.15 | Combined W/Dining, Laminate, Bay Window |
| Dining Main | 3.65 x 7.15 | Combined W/Living, Laminate |
| Kitchen Main | 2.65 x 5.65 | Modern Kitchen, Granite Counter, W/O To Deck |
| Master Upper | 3.05 x 4.00 | W/W Closet, Laminate |
| 2nd Br Upper | 2.90 x 3.65 | Double Closet, Laminate, 4 Pc Bath |
| 3rd Br Lower | 3.35 x 3.40 | Double Closet, Laminate |
| 4th Br Lower | 2.95 x 3.00 | 2 Pc Bath, Laminate |
| Rec Sub-Bsmt | 3.45 x 5.05 | Roughed-In Fireplace, Concrete Floor, Panelled |
| XXXXXXXX | XXX XX, XXXX |
XXXX XXX XXXX |
$XXX,XXX |
| XXX XX, XXXX |
XXXXXX XXX XXXX |
$XXX,XXX |
| XXXXXXXX XXXX | XXX XX, XXXX | $490,000 XXX XXXX |
| XXXXXXXX XXXXXX | XXX XX, XXXX | $497,900 XXX XXXX |

Mount Albion Public School
Elementary: PublicSt. Luke Catholic Elementary School
Elementary: CatholicElizabeth Bagshaw School
Elementary: PublicSt. Paul Catholic Elementary School
Elementary: CatholicJanet Lee Public School
Elementary: PublicBilly Green Elementary School
Elementary: PublicÉSAC Mère-Teresa
Secondary: CatholicGlendale Secondary School
Secondary: PublicSir Winston Churchill Secondary School
Secondary: PublicSherwood Secondary School
Secondary: PublicSaltfleet High School
Secondary: PublicBishop Ryan Catholic Secondary School
Secondary: Catholic- 2 bath
- 4 bed
28 Arbutus Crescent, Hamilton, Ontario • L8J 1M8 • Stoney Creek Mountain



