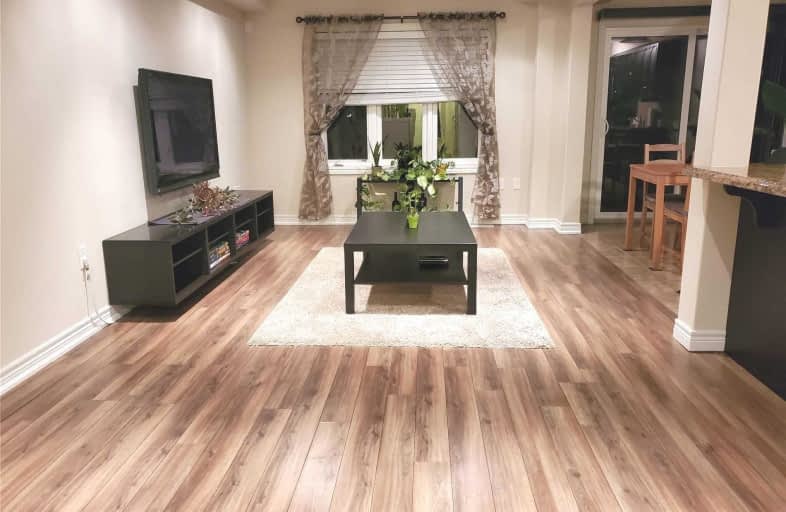
St. Clare of Assisi Catholic Elementary School
Elementary: Catholic
5.12 km
Our Lady of Peace Catholic Elementary School
Elementary: Catholic
4.73 km
Immaculate Heart of Mary Catholic Elementary School
Elementary: Catholic
2.55 km
Smith Public School
Elementary: Public
3.25 km
St. Gabriel Catholic Elementary School
Elementary: Catholic
0.87 km
Winona Elementary Elementary School
Elementary: Public
0.61 km
Grimsby Secondary School
Secondary: Public
7.04 km
Glendale Secondary School
Secondary: Public
10.44 km
Orchard Park Secondary School
Secondary: Public
4.82 km
Blessed Trinity Catholic Secondary School
Secondary: Catholic
6.15 km
Saltfleet High School
Secondary: Public
10.84 km
Cardinal Newman Catholic Secondary School
Secondary: Catholic
7.59 km


