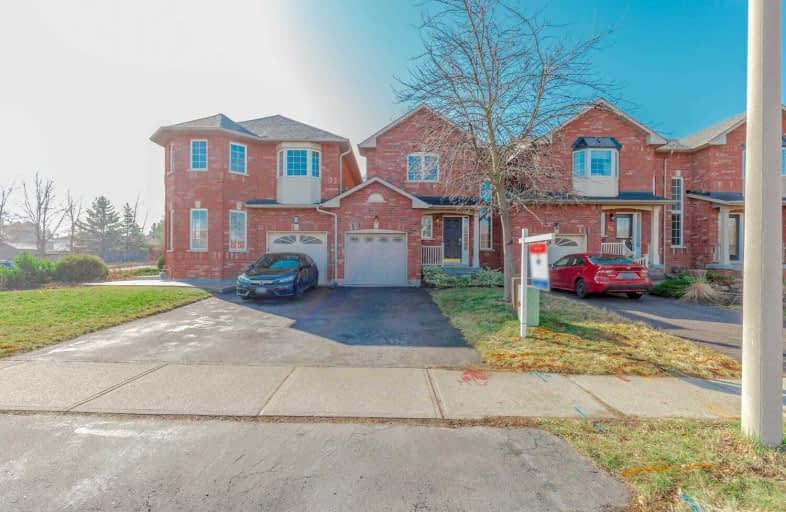Sold on Apr 03, 2021
Note: Property is not currently for sale or for rent.

-
Type: Att/Row/Twnhouse
-
Style: 2-Storey
-
Size: 1500 sqft
-
Lot Size: 24.18 x 97.15 Feet
-
Age: No Data
-
Taxes: $4,112 per year
-
Days on Site: 9 Days
-
Added: Mar 25, 2021 (1 week on market)
-
Updated:
-
Last Checked: 2 months ago
-
MLS®#: X5166507
-
Listed By: Re/max realty services inc., brokerage
Move In Ready! Freehold Townhouse In High Demand Neighborhood Of Dundas. Won't Last! 3 Spacious Bedrms & 2.5 Baths W/ Convenient Upper Lvl Laundry. Master Boast 4Pc Ensuite W/ Sep Shower & His/Hers Closets. Over 1600 Sq Ft Of Living Area. Freshly Painted Throughout. Brand New Kitchen W/ W/O To Backyard. Garage Has Dual Access Into The House & Backyard. Family Rm Has A Gas Fireplace. This Bright Sun-Filled Townhouse Features Unobstructed Views Of Greenspace.
Extras
Close To Hospital, Parks, Shopping, Nature Trails And Many Schools Including The Prestigious Mcmaster University. Includes: Fridge, Stove, B/I Dishwasher, Washer, Dryer. Furnace (17), Garage Dr Opener W/ 1 Remote.
Property Details
Facts for 84 Huntingwood Avenue, Hamilton
Status
Days on Market: 9
Last Status: Sold
Sold Date: Apr 03, 2021
Closed Date: May 05, 2021
Expiry Date: Jun 25, 2021
Sold Price: $775,000
Unavailable Date: Apr 03, 2021
Input Date: Mar 25, 2021
Prior LSC: Listing with no contract changes
Property
Status: Sale
Property Type: Att/Row/Twnhouse
Style: 2-Storey
Size (sq ft): 1500
Area: Hamilton
Community: Dundas
Availability Date: Immediate
Inside
Bedrooms: 3
Bathrooms: 3
Kitchens: 1
Rooms: 8
Den/Family Room: Yes
Air Conditioning: Central Air
Fireplace: Yes
Laundry Level: Upper
Washrooms: 3
Building
Basement: Unfinished
Heat Type: Forced Air
Heat Source: Gas
Exterior: Brick
Water Supply: Municipal
Special Designation: Unknown
Parking
Driveway: Private
Garage Spaces: 1
Garage Type: Built-In
Covered Parking Spaces: 1
Total Parking Spaces: 2
Fees
Tax Year: 2020
Tax Legal Description: Plan 62M524 Pt Blk 201 Rp 62R13920 Part 5
Taxes: $4,112
Highlights
Feature: Clear View
Feature: Grnbelt/Conserv
Feature: Hospital
Feature: Park
Feature: Place Of Worship
Feature: School
Land
Cross Street: Governors Rd/ Castle
Municipality District: Hamilton
Fronting On: North
Pool: None
Sewer: Sewers
Lot Depth: 97.15 Feet
Lot Frontage: 24.18 Feet
Additional Media
- Virtual Tour: http://hdvirtualtours.ca/84-huntingwood-ave-hamilton/mls
Rooms
Room details for 84 Huntingwood Avenue, Hamilton
| Type | Dimensions | Description |
|---|---|---|
| Living Main | 3.14 x 3.98 | Hardwood Floor, Large Window, Open Concept |
| Dining Main | 2.94 x 3.35 | Hardwood Floor, Combined W/Living, Open Concept |
| Family Main | 3.14 x 3.55 | Hardwood Floor, Gas Fireplace, Open Concept |
| Kitchen Main | 2.44 x 5.77 | Eat-In Kitchen, B/I Dishwasher, W/O To Yard |
| Master 2nd | 4.11 x 4.67 | Separate Shower, 4 Pc Ensuite, His/Hers Closets |
| 2nd Br 2nd | 2.59 x 3.66 | Hardwood Floor, Large Closet, Large Window |
| 3rd Br 2nd | 3.00 x 3.04 | Hardwood Floor, Closet, Large Window |
| Laundry 2nd | - | B/I Shelves |
| XXXXXXXX | XXX XX, XXXX |
XXXX XXX XXXX |
$XXX,XXX |
| XXX XX, XXXX |
XXXXXX XXX XXXX |
$XXX,XXX | |
| XXXXXXXX | XXX XX, XXXX |
XXXXXX XXX XXXX |
$X,XXX |
| XXX XX, XXXX |
XXXXXX XXX XXXX |
$X,XXX | |
| XXXXXXXX | XXX XX, XXXX |
XXXXXXX XXX XXXX |
|
| XXX XX, XXXX |
XXXXXX XXX XXXX |
$X,XXX |
| XXXXXXXX XXXX | XXX XX, XXXX | $775,000 XXX XXXX |
| XXXXXXXX XXXXXX | XXX XX, XXXX | $669,900 XXX XXXX |
| XXXXXXXX XXXXXX | XXX XX, XXXX | $1,700 XXX XXXX |
| XXXXXXXX XXXXXX | XXX XX, XXXX | $1,700 XXX XXXX |
| XXXXXXXX XXXXXXX | XXX XX, XXXX | XXX XXXX |
| XXXXXXXX XXXXXX | XXX XX, XXXX | $2,075 XXX XXXX |

Spencer Valley Public School
Elementary: PublicSt. Augustine Catholic Elementary School
Elementary: CatholicSt. Bernadette Catholic Elementary School
Elementary: CatholicDundana Public School
Elementary: PublicDundas Central Public School
Elementary: PublicSir William Osler Elementary School
Elementary: PublicDundas Valley Secondary School
Secondary: PublicSt. Mary Catholic Secondary School
Secondary: CatholicSir Allan MacNab Secondary School
Secondary: PublicBishop Tonnos Catholic Secondary School
Secondary: CatholicAncaster High School
Secondary: PublicSt. Thomas More Catholic Secondary School
Secondary: Catholic

