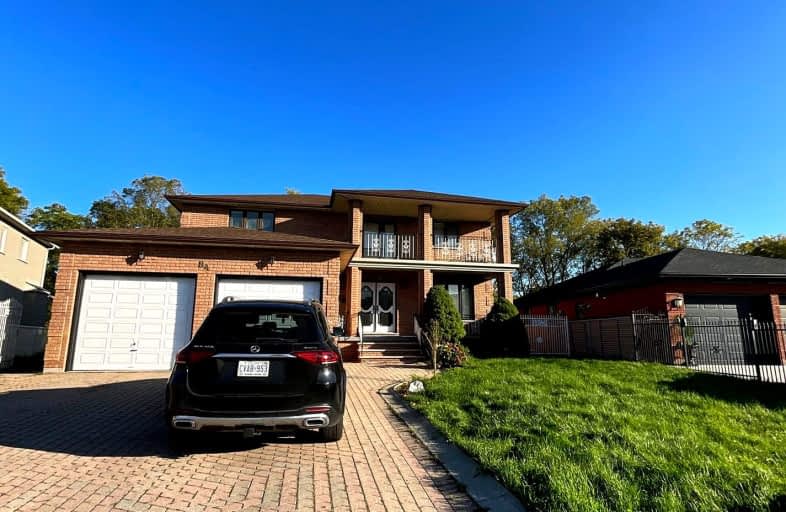Somewhat Walkable
- Some errands can be accomplished on foot.
Some Transit
- Most errands require a car.
Somewhat Bikeable
- Almost all errands require a car.

Glen Echo Junior Public School
Elementary: PublicSt. Luke Catholic Elementary School
Elementary: CatholicViscount Montgomery Public School
Elementary: PublicElizabeth Bagshaw School
Elementary: PublicBilly Green Elementary School
Elementary: PublicSir Wilfrid Laurier Public School
Elementary: PublicÉSAC Mère-Teresa
Secondary: CatholicDelta Secondary School
Secondary: PublicGlendale Secondary School
Secondary: PublicSir Winston Churchill Secondary School
Secondary: PublicSherwood Secondary School
Secondary: PublicSaltfleet High School
Secondary: Public-
Glen Castle Park
30 Glen Castle Dr, Hamilton ON 0.83km -
Heritage Green Sports Park
447 1st Rd W, Stoney Creek ON 1.98km -
Mistywood Park
MISTYWOOD Dr, Stoney Creek ON 2.14km
-
CoinFlip Bitcoin ATM
561 Queenston Rd, Hamilton ON L8K 1J7 1.96km -
TD Canada Trust ATM
1900 King St E, Hamilton ON L8K 1W1 1.99km -
President's Choice Financial ATM
270 Mud St W, Stoney Creek ON L8J 3Z6 2.26km






