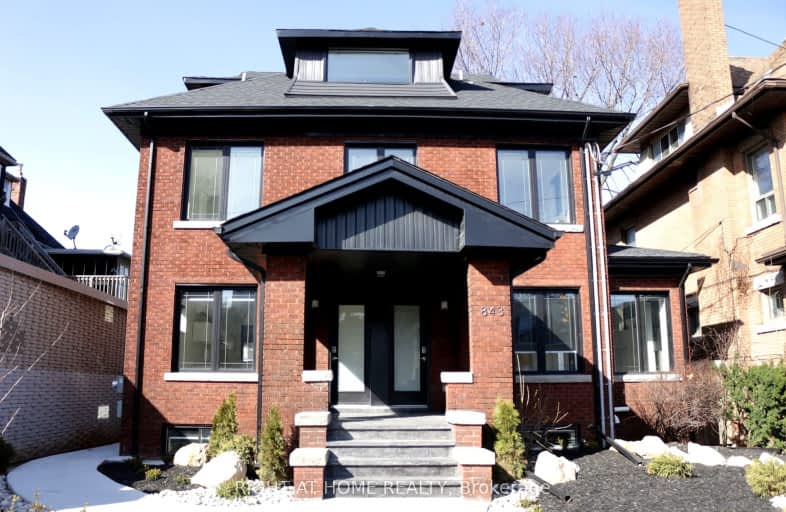Very Walkable
- Most errands can be accomplished on foot.
89
/100
Good Transit
- Some errands can be accomplished by public transportation.
59
/100
Very Bikeable
- Most errands can be accomplished on bike.
71
/100

ÉÉC Notre-Dame
Elementary: Catholic
0.55 km
St. Ann (Hamilton) Catholic Elementary School
Elementary: Catholic
0.94 km
Holy Name of Jesus Catholic Elementary School
Elementary: Catholic
1.16 km
Adelaide Hoodless Public School
Elementary: Public
0.19 km
Cathy Wever Elementary Public School
Elementary: Public
1.43 km
Prince of Wales Elementary Public School
Elementary: Public
0.64 km
King William Alter Ed Secondary School
Secondary: Public
2.21 km
Vincent Massey/James Street
Secondary: Public
2.48 km
Nora Henderson Secondary School
Secondary: Public
3.51 km
Delta Secondary School
Secondary: Public
1.88 km
Sherwood Secondary School
Secondary: Public
2.36 km
Cathedral High School
Secondary: Catholic
1.60 km
-
Powell Park
134 Stirton St, Hamilton ON 1.02km -
Myrtle Park
Myrtle Ave (Delaware St), Hamilton ON 1.12km -
Mountain Brow Park
1.34km
-
BMO Bank of Montreal
886 Barton St E (Gage Ave.), Hamilton ON L8L 3B7 1.09km -
Scotiabank
997A Fennell Ave E (Upper Gage and Fennell), Hamilton ON L8T 1R1 2.1km -
Scotiabank
1227 Barton St E (Kenilworth Ave. N.), Hamilton ON L8H 2V4 2.21km
$
$1,650
- 1 bath
- 2 bed
- 700 sqft
Lower-643 Upper Sherman Avenue, Hamilton, Ontario • L8V 3M4 • Macassa














