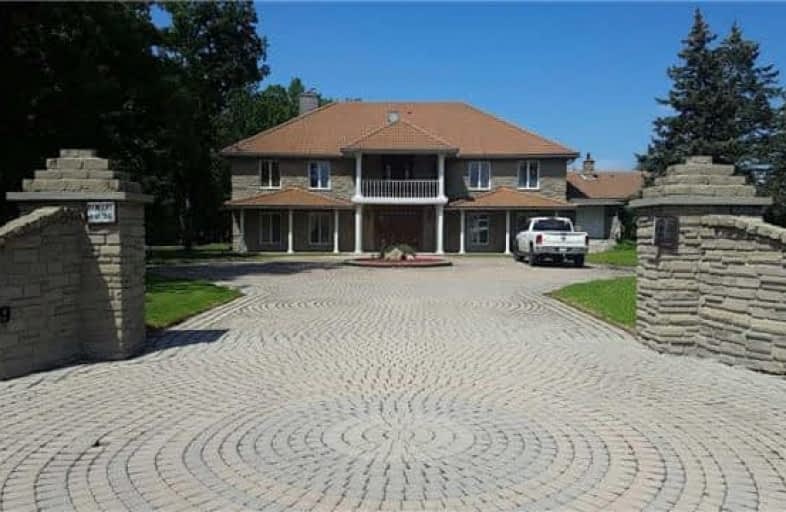Removed on Oct 17, 2018
Note: Property is not currently for sale or for rent.

-
Type: Detached
-
Style: 2-Storey
-
Size: 5000 sqft
-
Lot Size: 800 x 867 Feet
-
Age: No Data
-
Taxes: $6,106 per year
-
Days on Site: 427 Days
-
Added: Sep 07, 2019 (1 year on market)
-
Updated:
-
Last Checked: 1 hour ago
-
MLS®#: X3901235
-
Listed By: Times realty group inc., brokerage
An Incredible Opportunity To Develop/Build/Renovate A Multi Generational Home With Guest House On 15.9 Acres Land W/ About 5 Acres Of Woods, 3 Ponds, Barn, Workshop & Inground Pool. Large Master Br Has 6Pc-Ensuite. Basement Has Separate Entrance. Main House Has Marley Roof.
Extras
Property Is Being Sold In As Is Where Is Condition With No Warranties.
Property Details
Facts for 849 Highland Road East, Hamilton
Status
Days on Market: 427
Last Status: Terminated
Sold Date: Jan 01, 2025
Closed Date: Nov 30, -0001
Expiry Date: Dec 08, 2018
Unavailable Date: Oct 17, 2018
Input Date: Aug 16, 2017
Prior LSC: Listing with no contract changes
Property
Status: Sale
Property Type: Detached
Style: 2-Storey
Size (sq ft): 5000
Area: Hamilton
Community: Stoney Creek
Availability Date: T.B.A.
Inside
Bedrooms: 6
Bedrooms Plus: 2
Bathrooms: 5
Kitchens: 1
Kitchens Plus: 2
Rooms: 18
Den/Family Room: Yes
Air Conditioning: Central Air
Fireplace: Yes
Washrooms: 5
Building
Basement: Part Fin
Basement 2: Sep Entrance
Heat Type: Forced Air
Heat Source: Other
Exterior: Stone
Water Supply: Well
Special Designation: Unknown
Other Structures: Aux Residences
Other Structures: Barn
Parking
Driveway: Circular
Garage Type: None
Covered Parking Spaces: 10
Total Parking Spaces: 10
Fees
Tax Year: 2017
Tax Legal Description: Pt Lt 9, Con 7 Saltfleet , As In Cd162287
Taxes: $6,106
Highlights
Feature: Lake/Pond
Land
Cross Street: Highland Rd. E./8th
Municipality District: Hamilton
Fronting On: North
Pool: Inground
Sewer: Septic
Lot Depth: 867 Feet
Lot Frontage: 800 Feet
Acres: 10-24.99
Rooms
Room details for 849 Highland Road East, Hamilton
| Type | Dimensions | Description |
|---|---|---|
| Family Main | 5.67 x 5.09 | Fireplace, W/O To Patio, Sunken Room |
| Breakfast Main | 3.79 x 2.92 | Combined W/Kitchen, Skylight, W/O To Patio |
| Kitchen Main | 4.45 x 4.17 | O/Looks Family, Combined W/Dining |
| Office Main | 4.21 x 4.16 | Separate Rm, Window |
| Dining Main | 5.55 x 4.99 | Separate Rm, Fireplace, Window |
| Kitchen Main | 4.56 x 4.15 | Tile Floor, Open Concept, O/Looks Backyard |
| Living Main | 9.34 x 5.63 | Laminate, Window, W/O To Yard |
| Dining Main | 9.34 x 5.63 | Laminate, Window, W/O To Yard |
| Br Main | 4.26 x 3.65 | Closet, Window, 4 Pc Ensuite |
| Br Main | 3.65 x 3.31 | Closet, Window, 4 Pc Ensuite |
| Rec Main | 6.78 x 6.23 | Fireplace, Window |
| Master 2nd | 5.25 x 4.76 | Window, Closet, 6 Pc Ensuite |
| XXXXXXXX | XXX XX, XXXX |
XXXXXXX XXX XXXX |
|
| XXX XX, XXXX |
XXXXXX XXX XXXX |
$XXX,XXX | |
| XXXXXXXX | XXX XX, XXXX |
XXXXXXX XXX XXXX |
|
| XXX XX, XXXX |
XXXXXX XXX XXXX |
$X,XXX,XXX |
| XXXXXXXX XXXXXXX | XXX XX, XXXX | XXX XXXX |
| XXXXXXXX XXXXXX | XXX XX, XXXX | $999,998 XXX XXXX |
| XXXXXXXX XXXXXXX | XXX XX, XXXX | XXX XXXX |
| XXXXXXXX XXXXXX | XXX XX, XXXX | $1,900,000 XXX XXXX |

Tapleytown Public School
Elementary: PublicSt. Clare of Assisi Catholic Elementary School
Elementary: CatholicOur Lady of Peace Catholic Elementary School
Elementary: CatholicImmaculate Heart of Mary Catholic Elementary School
Elementary: CatholicMemorial Public School
Elementary: PublicWinona Elementary Elementary School
Elementary: PublicGlendale Secondary School
Secondary: PublicOrchard Park Secondary School
Secondary: PublicBlessed Trinity Catholic Secondary School
Secondary: CatholicSaltfleet High School
Secondary: PublicCardinal Newman Catholic Secondary School
Secondary: CatholicBishop Ryan Catholic Secondary School
Secondary: Catholic

