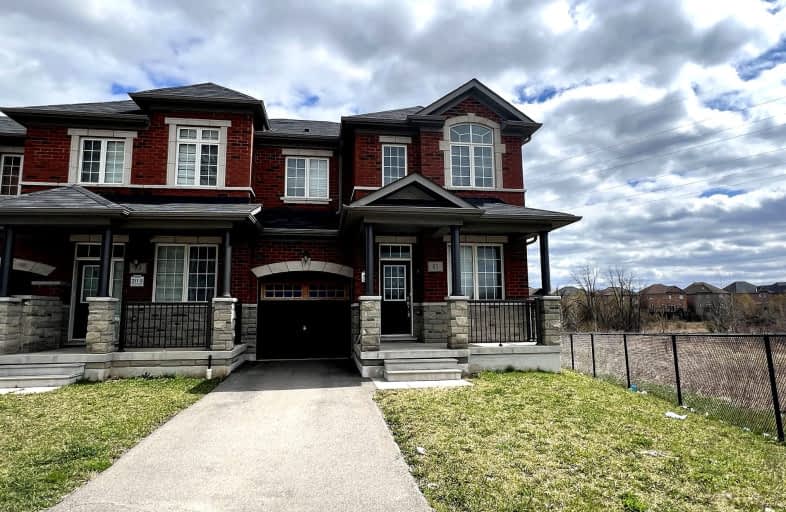Car-Dependent
- Most errands require a car.
Minimal Transit
- Almost all errands require a car.
Somewhat Bikeable
- Most errands require a car.

Brant Hills Public School
Elementary: PublicSt. Thomas Catholic Elementary School
Elementary: CatholicMary Hopkins Public School
Elementary: PublicAllan A Greenleaf Elementary
Elementary: PublicGuardian Angels Catholic Elementary School
Elementary: CatholicGuy B Brown Elementary Public School
Elementary: PublicThomas Merton Catholic Secondary School
Secondary: CatholicAldershot High School
Secondary: PublicBurlington Central High School
Secondary: PublicM M Robinson High School
Secondary: PublicNotre Dame Roman Catholic Secondary School
Secondary: CatholicWaterdown District High School
Secondary: Public-
Kerncliff Park
2198 Kerns Rd, Burlington ON L7P 1P8 1.71km -
Kerns Park
1801 Kerns Rd, Burlington ON 3.1km -
Duncaster Park
2330 Duncaster Dr, Burlington ON L7P 4S6 3.64km
-
Scotiabank
76 Dundas St E, Hamilton ON L9H 0C2 3.89km -
BMO Bank of Montreal
1250 Brant St, Burlington ON L7P 1X8 4.09km -
BMO Bank of Montreal
1331 Brant St, Burlington ON L7P 1X7 4.14km


