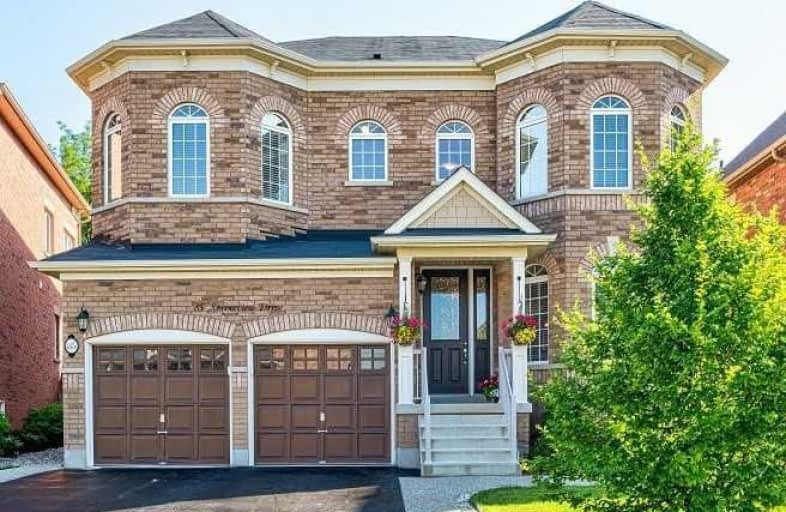Sold on Jul 08, 2020
Note: Property is not currently for sale or for rent.

-
Type: Detached
-
Style: 2-Storey
-
Size: 2500 sqft
-
Lot Size: 44.62 x 98.7 Feet
-
Age: 6-15 years
-
Taxes: $6,840 per year
-
Days on Site: 7 Days
-
Added: Jul 01, 2020 (1 week on market)
-
Updated:
-
Last Checked: 2 months ago
-
MLS®#: X4816004
-
Listed By: Stephen paige, brokerage
Immaculate All Brick Family Home In Highly Sought After Waterdown Location. Backing Ont To Green Space, Walking Distance To Schools, Parks & Ymca/ Easy Highway Access, Close To Go Station, Amenities & Restaurants With An Abundance Of Luxurious Features & Upgrades. Beautiful Dark Hardwood On The Main Level, Wood Staircase With Wrought Iron Spindles, 9 Ft Ceilings, Kitchen With Quartz Counters, Designer Back-Splash, Dark Cabinetry & S/S Appliances
Extras
Mbr With 2 Walk-In Closets, En-Suite With Double Vanity, Glass Shower & Oval Tub. Unspoiled Basement With 4 Windows, R/I Bathroom, Large Open Area & Cold Room **Interboard Listing: Hamilton - Burlington R. E. Assoc**
Property Details
Facts for 85 Springview Drive, Hamilton
Status
Days on Market: 7
Last Status: Sold
Sold Date: Jul 08, 2020
Closed Date: Sep 15, 2020
Expiry Date: Sep 05, 2020
Sold Price: $992,000
Unavailable Date: Jul 08, 2020
Input Date: Jul 03, 2020
Prior LSC: Listing with no contract changes
Property
Status: Sale
Property Type: Detached
Style: 2-Storey
Size (sq ft): 2500
Age: 6-15
Area: Hamilton
Community: Waterdown
Availability Date: Flexible
Inside
Bedrooms: 4
Bedrooms Plus: 1
Bathrooms: 3
Kitchens: 1
Rooms: 10
Den/Family Room: Yes
Air Conditioning: Central Air
Fireplace: Yes
Washrooms: 3
Building
Basement: Full
Basement 2: Unfinished
Heat Type: Forced Air
Heat Source: Gas
Exterior: Brick
Water Supply: Municipal
Special Designation: Unknown
Parking
Driveway: Pvt Double
Garage Spaces: 2
Garage Type: Attached
Covered Parking Spaces: 4
Total Parking Spaces: 6
Fees
Tax Year: 2019
Tax Legal Description: Lot 6, Plan 62M1190 (Cont... Sched B)
Taxes: $6,840
Highlights
Feature: Fenced Yard
Feature: Grnbelt/Conserv
Feature: Level
Feature: Park
Feature: Rec Centre
Feature: School
Land
Cross Street: Painter Terrace
Municipality District: Hamilton
Fronting On: East
Parcel Number: 75111139
Pool: None
Sewer: Sewers
Lot Depth: 98.7 Feet
Lot Frontage: 44.62 Feet
Lot Irregularities: Ft X 44.70 Ft X 91.87
Acres: < .50
Zoning: Residential
Rooms
Room details for 85 Springview Drive, Hamilton
| Type | Dimensions | Description |
|---|---|---|
| Living Main | 4.42 x 3.20 | Hardwood Floor |
| Dining Main | 3.91 x 3.20 | Coffered Ceiling, Hardwood Floor |
| Powder Rm Main | - | 2 Pc Bath |
| Kitchen Main | 3.66 x 2.74 | |
| Breakfast Main | 3.66 x 3.20 | |
| Family Main | 3.66 x 4.88 | Hardwood Floor, Fireplace |
| Laundry Main | - | |
| Den 2nd | 2.13 x 3.51 | |
| Master 2nd | 3.71 x 5.49 | W/I Closet, 4 Pc Ensuite |
| Br 2nd | 5.08 x 3.51 | 4 Pc Bath |
| Br 2nd | 3.35 x 3.20 | |
| Br 2nd | 3.10 x 3.05 |
| XXXXXXXX | XXX XX, XXXX |
XXXX XXX XXXX |
$XXX,XXX |
| XXX XX, XXXX |
XXXXXX XXX XXXX |
$XXX,XXX | |
| XXXXXXXX | XXX XX, XXXX |
XXXXXXX XXX XXXX |
|
| XXX XX, XXXX |
XXXXXX XXX XXXX |
$X,XXX,XXX |
| XXXXXXXX XXXX | XXX XX, XXXX | $992,000 XXX XXXX |
| XXXXXXXX XXXXXX | XXX XX, XXXX | $999,999 XXX XXXX |
| XXXXXXXX XXXXXXX | XXX XX, XXXX | XXX XXXX |
| XXXXXXXX XXXXXX | XXX XX, XXXX | $1,049,000 XXX XXXX |

Flamborough Centre School
Elementary: PublicSt. Thomas Catholic Elementary School
Elementary: CatholicMary Hopkins Public School
Elementary: PublicAllan A Greenleaf Elementary
Elementary: PublicGuardian Angels Catholic Elementary School
Elementary: CatholicGuy B Brown Elementary Public School
Elementary: PublicÉcole secondaire Georges-P-Vanier
Secondary: PublicAldershot High School
Secondary: PublicSir John A Macdonald Secondary School
Secondary: PublicSt. Mary Catholic Secondary School
Secondary: CatholicWaterdown District High School
Secondary: PublicWestdale Secondary School
Secondary: Public- 4 bath
- 4 bed
87 Westfield Crescent, Hamilton, Ontario • L8B 1X9 • Waterdown
- 2 bath
- 4 bed
- 1100 sqft
11 James Street, Hamilton, Ontario • L0R 2H0 • Waterdown




