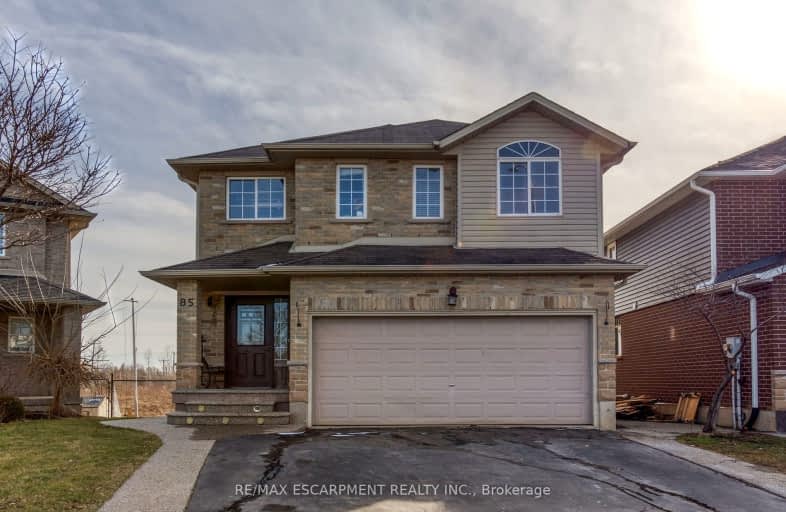Car-Dependent
- Almost all errands require a car.
14
/100
No Nearby Transit
- Almost all errands require a car.
0
/100
Somewhat Bikeable
- Most errands require a car.
30
/100

Tiffany Hills Elementary Public School
Elementary: Public
7.48 km
Mount Hope Public School
Elementary: Public
1.63 km
Corpus Christi Catholic Elementary School
Elementary: Catholic
6.14 km
Helen Detwiler Junior Elementary School
Elementary: Public
7.09 km
Ray Lewis (Elementary) School
Elementary: Public
6.47 km
St. Thérèse of Lisieux Catholic Elementary School
Elementary: Catholic
6.59 km
McKinnon Park Secondary School
Secondary: Public
9.63 km
Sir Allan MacNab Secondary School
Secondary: Public
9.44 km
Bishop Tonnos Catholic Secondary School
Secondary: Catholic
8.64 km
Westmount Secondary School
Secondary: Public
9.16 km
St. Jean de Brebeuf Catholic Secondary School
Secondary: Catholic
7.61 km
St. Thomas More Catholic Secondary School
Secondary: Catholic
7.44 km
-
Broughton West Park
Hamilton ON L8W 3W4 7km -
STM Park
Hamilton ON 7.32km -
Gourley Park
Hamilton ON 8.14km
-
President's Choice Financial ATM
1550 Upper James St, Hamilton ON L9B 2L6 6.63km -
CIBC
1550 Upper James St (Rymal Rd. W.), Hamilton ON L9B 2L6 6.75km -
TD Bank Financial Group
1565 Upper James St, Hamilton ON L9B 1K2 6.79km




