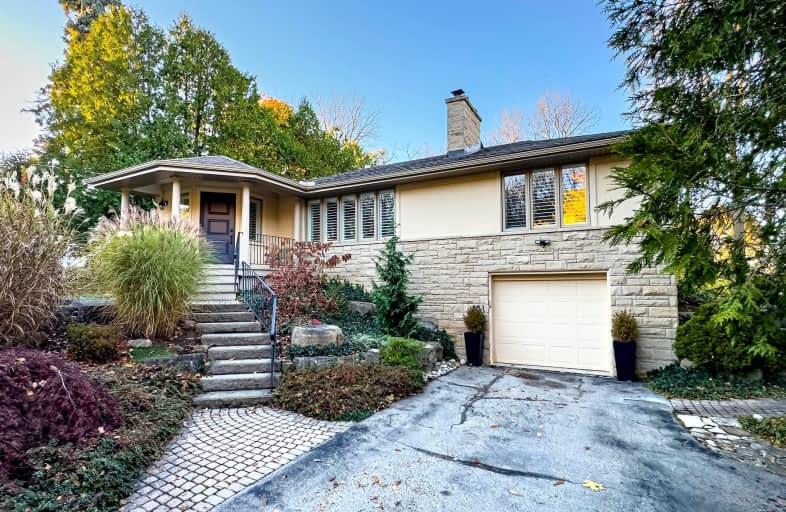Car-Dependent
- Almost all errands require a car.
14
/100
Some Transit
- Most errands require a car.
38
/100
Somewhat Bikeable
- Almost all errands require a car.
19
/100

Rousseau Public School
Elementary: Public
0.97 km
St. Bernadette Catholic Elementary School
Elementary: Catholic
2.56 km
Dundana Public School
Elementary: Public
2.56 km
Holy Name of Mary Catholic Elementary School
Elementary: Catholic
2.33 km
Sir William Osler Elementary School
Elementary: Public
2.69 km
Ancaster Meadow Elementary Public School
Elementary: Public
1.85 km
Dundas Valley Secondary School
Secondary: Public
2.58 km
St. Mary Catholic Secondary School
Secondary: Catholic
3.39 km
Sir Allan MacNab Secondary School
Secondary: Public
3.29 km
Bishop Tonnos Catholic Secondary School
Secondary: Catholic
4.73 km
Ancaster High School
Secondary: Public
4.18 km
St. Thomas More Catholic Secondary School
Secondary: Catholic
4.34 km
-
Scenic Woods Park
Hamilton ON 2.19km -
Meadowlands Park
2.29km -
Dundas Valley Trail Centre
Ancaster ON 2.86km
-
Scotiabank
851 Golf Links Rd, Hamilton ON L9K 1L5 1.6km -
Scotiabank
10 Legend Crt, Ancaster ON L9K 1J3 1.66km -
TD Bank Financial Group
977 Golflinks Rd, Ancaster ON L9K 1K1 1.77km












