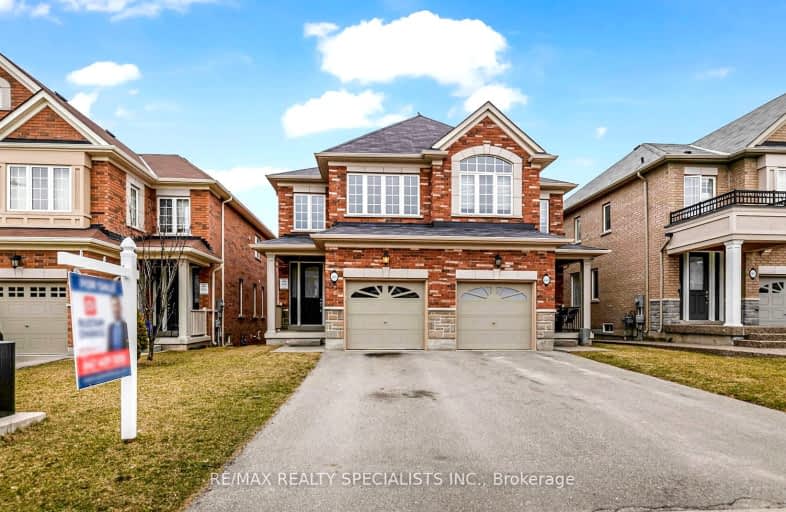Sold on Apr 04, 2024
Note: Property is not currently for sale or for rent.

-
Type: Semi-Detached
-
Style: 2-Storey
-
Size: 1500 sqft
-
Lot Size: 22.47 x 108.89 Feet
-
Age: 6-15 years
-
Taxes: $4,769 per year
-
Days on Site: 20 Days
-
Added: Mar 15, 2024 (2 weeks on market)
-
Updated:
-
Last Checked: 2 months ago
-
MLS®#: X8146096
-
Listed By: Re/max realty specialists inc.
Gorgeous Semi-Detached 3 Bedroom + Loft 3 Bath in Stoney Creek Hamilton. Cozy Living Room with Hardwood Floors. Bright and Airy Open Concept Family with Fire Place and Walk Out to Deck. Spacious Dining and Kitchen. Stainless Steels Appliances, Granite Counter, Centre Island and Lots of Cupboards. Oak Stairs with Iron Picket Rods. Separate Great Size Loft. Master Bedroom Includes 5 pc Ensuite (Separate Shower and Tub) and Walk In Closet. Other Bedrooms Perfect Size with Large Closets. Laundry Upper Floor. Garage Access From Inside. Unfinished Basement. Lots of Large Windows Thru-out That Brings In Natural Light. Close to Schools, Parks, Conservation, Golf, Major Hwys and All Essential Needs.
Property Details
Facts for 86 Narbonne Crescent, Hamilton
Status
Days on Market: 20
Last Status: Sold
Sold Date: Apr 04, 2024
Closed Date: Jun 26, 2024
Expiry Date: Jul 31, 2024
Sold Price: $835,000
Unavailable Date: Apr 05, 2024
Input Date: Mar 15, 2024
Property
Status: Sale
Property Type: Semi-Detached
Style: 2-Storey
Size (sq ft): 1500
Age: 6-15
Area: Hamilton
Community: Stoney Creek
Availability Date: Flexible
Inside
Bedrooms: 3
Bedrooms Plus: 1
Bathrooms: 3
Kitchens: 1
Rooms: 8
Den/Family Room: Yes
Air Conditioning: Central Air
Fireplace: Yes
Laundry Level: Upper
Washrooms: 3
Utilities
Electricity: Available
Gas: Available
Cable: Available
Telephone: Available
Building
Basement: Full
Basement 2: Unfinished
Heat Type: Forced Air
Heat Source: Gas
Exterior: Brick
Water Supply: Municipal
Special Designation: Unknown
Parking
Driveway: Private
Garage Spaces: 1
Garage Type: Built-In
Covered Parking Spaces: 2
Total Parking Spaces: 3
Fees
Tax Year: 2023
Tax Legal Description: PLAN 62M1219 PT LOT 89 RP 62R20261 PART 29
Taxes: $4,769
Highlights
Feature: Grnbelt/Cons
Feature: Park
Feature: Rec Centre
Feature: School
Land
Cross Street: Highland Rd E/Upper
Municipality District: Hamilton
Fronting On: North
Parcel Number: 170900908
Pool: None
Sewer: Sewers
Lot Depth: 108.89 Feet
Lot Frontage: 22.47 Feet
Acres: < .50
Zoning: R5-10
Additional Media
- Virtual Tour: https://hdtour.virtualhomephotography.com/cp/86-narbonne-cres/
Rooms
Room details for 86 Narbonne Crescent, Hamilton
| Type | Dimensions | Description |
|---|---|---|
| Living Main | 3.34 x 4.56 | Open Concept, Large Window, Hardwood Floor |
| Dining Main | 3.34 x 5.17 | Open Concept, Large Window, Ceramic Floor |
| Family Main | 3.34 x 5.17 | Fireplace, W/O To Deck, Broadloom |
| Kitchen Main | 3.34 x 5.17 | Stainless Steel Appl, Centre Island, Granite Counter |
| Loft 2nd | 3.13 x 4.80 | Separate Rm, Large Window, Broadloom |
| Prim Bdrm 2nd | 3.34 x 4.56 | 5 Pc Ensuite, W/I Closet, Broadloom |
| 2nd Br 2nd | 2.52 x 3.63 | Large Closet, Window, Broadloom |
| 2nd Br 2nd | 2.74 x 3.03 | Large Closet, Window, Broadloom |
| XXXXXXXX | XXX XX, XXXX |
XXXX XXX XXXX |
$XXX,XXX |
| XXX XX, XXXX |
XXXXXX XXX XXXX |
$XXX,XXX | |
| XXXXXXXX | XXX XX, XXXX |
XXXXXX XXX XXXX |
$X,XXX |
| XXX XX, XXXX |
XXXXXX XXX XXXX |
$X,XXX | |
| XXXXXXXX | XXX XX, XXXX |
XXXXXX XXX XXXX |
$X,XXX |
| XXX XX, XXXX |
XXXXXX XXX XXXX |
$X,XXX |
| XXXXXXXX XXXX | XXX XX, XXXX | $835,000 XXX XXXX |
| XXXXXXXX XXXXXX | XXX XX, XXXX | $869,900 XXX XXXX |
| XXXXXXXX XXXXXX | XXX XX, XXXX | $1,850 XXX XXXX |
| XXXXXXXX XXXXXX | XXX XX, XXXX | $1,850 XXX XXXX |
| XXXXXXXX XXXXXX | XXX XX, XXXX | $1,830 XXX XXXX |
| XXXXXXXX XXXXXX | XXX XX, XXXX | $1,850 XXX XXXX |
Car-Dependent
- Almost all errands require a car.

École élémentaire publique L'Héritage
Elementary: PublicChar-Lan Intermediate School
Elementary: PublicSt Peter's School
Elementary: CatholicHoly Trinity Catholic Elementary School
Elementary: CatholicÉcole élémentaire catholique de l'Ange-Gardien
Elementary: CatholicWilliamstown Public School
Elementary: PublicÉcole secondaire publique L'Héritage
Secondary: PublicCharlottenburgh and Lancaster District High School
Secondary: PublicSt Lawrence Secondary School
Secondary: PublicÉcole secondaire catholique La Citadelle
Secondary: CatholicHoly Trinity Catholic Secondary School
Secondary: CatholicCornwall Collegiate and Vocational School
Secondary: Public

