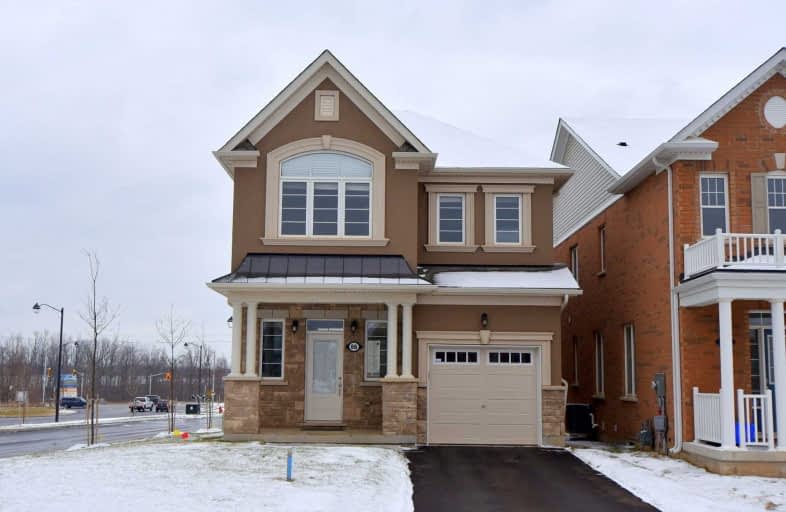Removed on Feb 23, 2019
Note: Property is not currently for sale or for rent.

-
Type: Detached
-
Style: 2-Storey
-
Size: 1500 sqft
-
Lot Size: 38.06 x 89.57 Feet
-
Age: 0-5 years
-
Taxes: $5,896 per year
-
Days on Site: 33 Days
-
Added: Jan 21, 2019 (1 month on market)
-
Updated:
-
Last Checked: 3 months ago
-
MLS®#: X4341756
-
Listed By: Homelife eagle realty inc., brokerage
Welcome To This Unique,4 Bedroom Mattamy Newly-Built Home In Wonderful Waterdown! Corner Lot Offers A Bright Canvass To A Spacious Floor Plan Loaded With Tasteful Upgrades/Enhancements: Chefs Kitchen,Centre Island,9 Foot Smooth Ceiling & Oak Floors On Main & 2nd Flr Hall, Tons Of Pot Lights,Baseboard And Crown Molding Thru-Out,2 Custom Walk-In Closets In Master Bdrm,8 Foot Sliding Door Overlooking Deck/Byard,Breakfast Bar, Access To Garage,Approx 2000 Sq Ft.
Extras
State Of The Art Appliances: Fridge,Stove & Dishwasher, Washer & Dryer, All Window Coverings And Elf's.
Property Details
Facts for 86 Stillwater Crescent, Hamilton
Status
Days on Market: 33
Last Status: Terminated
Sold Date: Jan 01, 0001
Closed Date: Jan 01, 0001
Expiry Date: May 31, 2019
Unavailable Date: Feb 23, 2019
Input Date: Jan 21, 2019
Property
Status: Sale
Property Type: Detached
Style: 2-Storey
Size (sq ft): 1500
Age: 0-5
Area: Hamilton
Community: Waterdown
Availability Date: 60 Days/Tbd
Inside
Bedrooms: 4
Bathrooms: 3
Kitchens: 1
Rooms: 8
Den/Family Room: No
Air Conditioning: Central Air
Fireplace: No
Washrooms: 3
Building
Basement: Full
Basement 2: Unfinished
Heat Type: Forced Air
Heat Source: Gas
Exterior: Brick
Exterior: Stone
Water Supply: Municipal
Special Designation: Unknown
Parking
Driveway: Private
Garage Spaces: 1
Garage Type: Attached
Covered Parking Spaces: 2
Fees
Tax Year: 2018
Tax Legal Description: Lot 19, Plan 62M1231
Taxes: $5,896
Highlights
Feature: Park
Feature: Place Of Worship
Feature: Public Transit
Feature: School
Land
Cross Street: Dundas/Spring Creek
Municipality District: Hamilton
Fronting On: South
Pool: None
Sewer: Sewers
Lot Depth: 89.57 Feet
Lot Frontage: 38.06 Feet
Additional Media
- Virtual Tour: http://www.myvisuallistings.com/evtnb/274511
Rooms
Room details for 86 Stillwater Crescent, Hamilton
| Type | Dimensions | Description |
|---|---|---|
| Breakfast Ground | 3.20 x 3.65 | Hardwood Floor, W/O To Deck, O/Looks Backyard |
| Kitchen Ground | 3.96 x 3.05 | Hardwood Floor, Breakfast Bar, Pot Lights |
| Dining Ground | 3.35 x 3.15 | Hardwood Floor, Coffered Ceiling |
| Great Rm Ground | 4.88 x 3.55 | Hardwood Floor, Pot Lights |
| Master 2nd | 4.57 x 3.81 | W/I Closet, Ensuite Bath, W/I Closet |
| 2nd Br 2nd | 3.10 x 3.15 | |
| 3rd Br 2nd | 3.17 x 3.43 | Vaulted Ceiling |
| 4th Br 2nd | 3.05 x 3.05 |
| XXXXXXXX | XXX XX, XXXX |
XXXX XXX XXXX |
$X,XXX,XXX |
| XXX XX, XXXX |
XXXXXX XXX XXXX |
$XXX,XXX | |
| XXXXXXXX | XXX XX, XXXX |
XXXXXXX XXX XXXX |
|
| XXX XX, XXXX |
XXXXXX XXX XXXX |
$XXX,XXX |
| XXXXXXXX XXXX | XXX XX, XXXX | $1,025,000 XXX XXXX |
| XXXXXXXX XXXXXX | XXX XX, XXXX | $899,000 XXX XXXX |
| XXXXXXXX XXXXXXX | XXX XX, XXXX | XXX XXXX |
| XXXXXXXX XXXXXX | XXX XX, XXXX | $799,000 XXX XXXX |

Brant Hills Public School
Elementary: PublicSt. Thomas Catholic Elementary School
Elementary: CatholicMary Hopkins Public School
Elementary: PublicAllan A Greenleaf Elementary
Elementary: PublicGuardian Angels Catholic Elementary School
Elementary: CatholicGuy B Brown Elementary Public School
Elementary: PublicThomas Merton Catholic Secondary School
Secondary: CatholicAldershot High School
Secondary: PublicBurlington Central High School
Secondary: PublicM M Robinson High School
Secondary: PublicNotre Dame Roman Catholic Secondary School
Secondary: CatholicWaterdown District High School
Secondary: Public- 3 bath
- 4 bed
- 2000 sqft
29 Nelson Street, Brant, Ontario • L0R 2H6 • Brantford Twp



