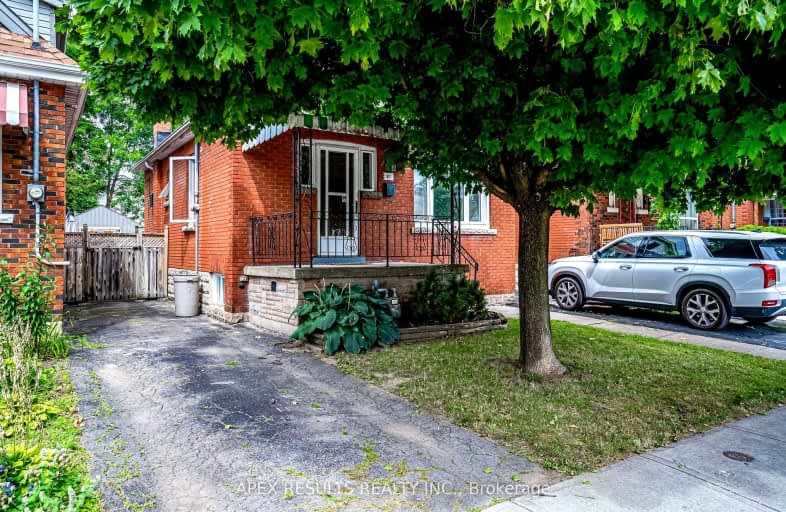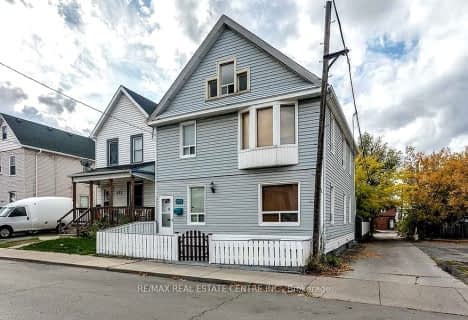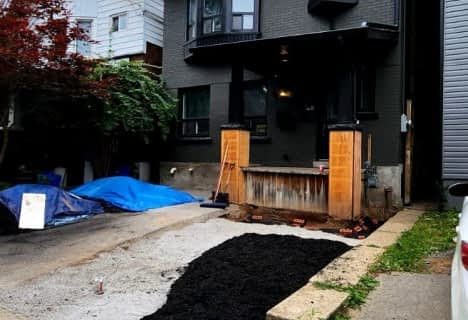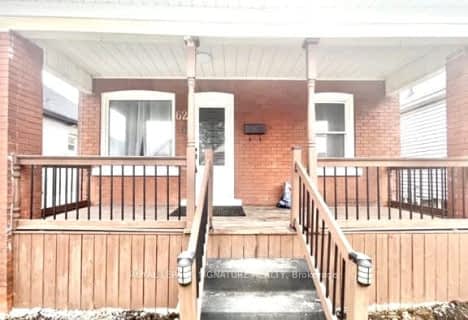Very Walkable
- Most errands can be accomplished on foot.
Good Transit
- Some errands can be accomplished by public transportation.
Bikeable
- Some errands can be accomplished on bike.

Viscount Montgomery Public School
Elementary: PublicA M Cunningham Junior Public School
Elementary: PublicMemorial (City) School
Elementary: PublicSt. Eugene Catholic Elementary School
Elementary: CatholicW H Ballard Public School
Elementary: PublicQueen Mary Public School
Elementary: PublicVincent Massey/James Street
Secondary: PublicÉSAC Mère-Teresa
Secondary: CatholicDelta Secondary School
Secondary: PublicGlendale Secondary School
Secondary: PublicSir Winston Churchill Secondary School
Secondary: PublicSherwood Secondary School
Secondary: Public-
Andrew Warburton Memorial Park
Cope St, Hamilton ON 0.41km -
Red Hill Bowl
Hamilton ON 1.86km -
Powell Park
134 Stirton St, Hamilton ON 3.19km
-
CIBC
1273 Barton St E (Kenilworth Ave. N.), Hamilton ON L8H 2V4 0.88km -
BMO Bank of Montreal
126 Queenston Rd, Hamilton ON L8K 1G4 0.97km -
BMO Bank of Montreal
290 Queenston Rd, Hamilton ON L8K 1H1 1.44km
- 1 bath
- 2 bed
- 700 sqft
01-273 Rosslyn Avenue North, Hamilton, Ontario • L8L 7P9 • Crown Point
- 1 bath
- 2 bed
- 700 sqft
62 Crosthwaite Avenue North, Hamilton, Ontario • L8H 4V2 • Crown Point














