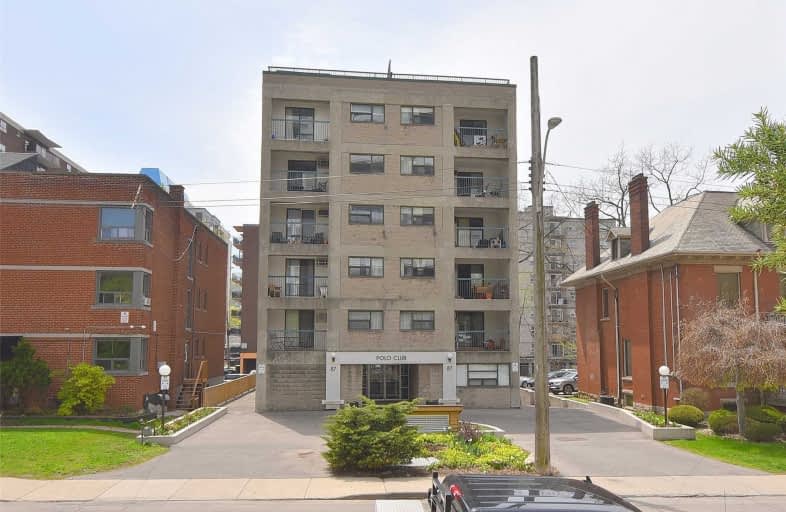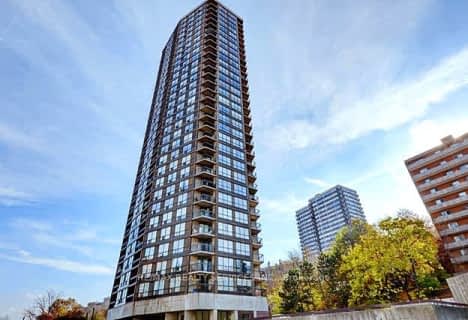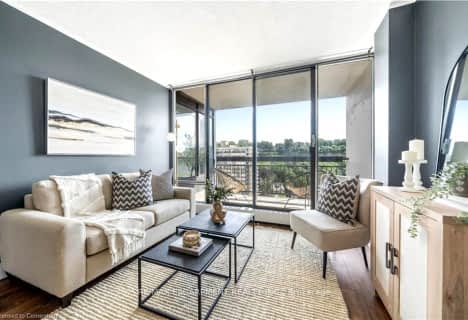Walker's Paradise
- Daily errands do not require a car.
97
/100
Excellent Transit
- Most errands can be accomplished by public transportation.
85
/100
Very Bikeable
- Most errands can be accomplished on bike.
81
/100

Central Junior Public School
Elementary: Public
0.19 km
Queensdale School
Elementary: Public
1.25 km
Hess Street Junior Public School
Elementary: Public
1.21 km
Ryerson Middle School
Elementary: Public
0.57 km
St. Joseph Catholic Elementary School
Elementary: Catholic
0.97 km
Queen Victoria Elementary Public School
Elementary: Public
0.89 km
King William Alter Ed Secondary School
Secondary: Public
1.26 km
Turning Point School
Secondary: Public
0.43 km
École secondaire Georges-P-Vanier
Secondary: Public
2.16 km
St. Charles Catholic Adult Secondary School
Secondary: Catholic
1.60 km
Sir John A Macdonald Secondary School
Secondary: Public
0.97 km
Cathedral High School
Secondary: Catholic
1.69 km
-
Durand Park
250 Park St S (Park and Charlton), Hamilton ON 0.27km -
Mapleside Park
11 Mapleside Ave (Mapleside and Spruceside), Hamilton ON 0.83km -
Corktown Park
Forest Ave, Hamilton ON 1.05km
-
TD Bank Financial Group
194 James St S, Hamilton ON L8P 3A7 0.33km -
BMO Bank of Montreal
50 Bay St S (at Main St W), Hamilton ON L8P 4V9 0.44km -
Tandia
75 James St S, Hamilton ON L8P 2Y9 0.51km
More about this building
View 87 Duke Street, Hamilton






