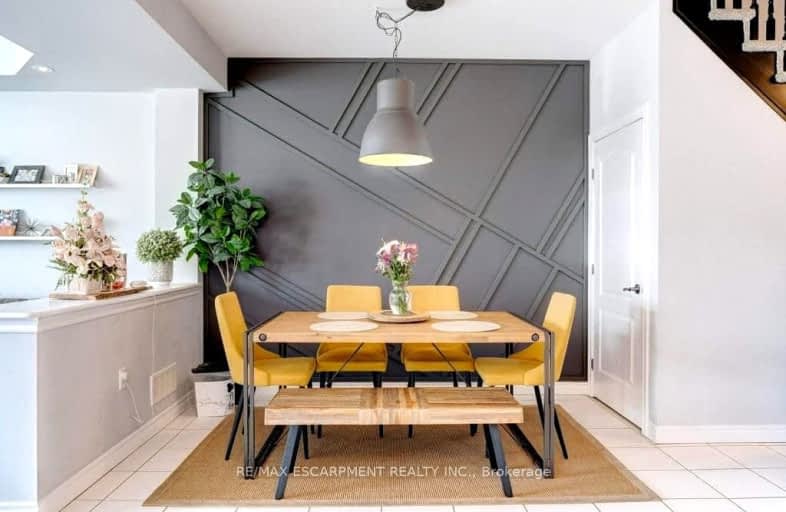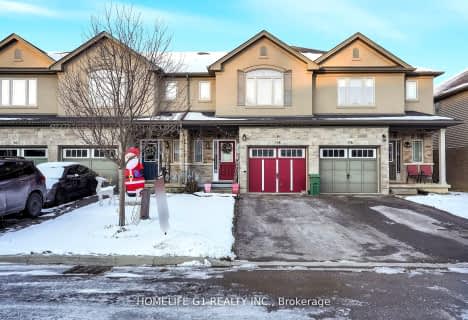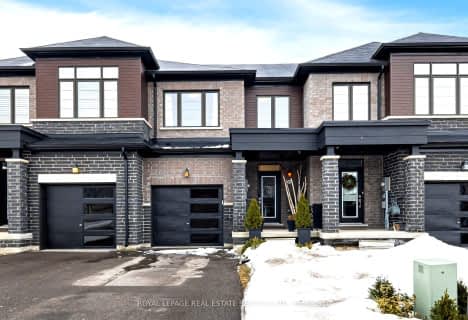Car-Dependent
- Most errands require a car.
No Nearby Transit
- Almost all errands require a car.
Somewhat Bikeable
- Most errands require a car.

École élémentaire Michaëlle Jean Elementary School
Elementary: PublicOur Lady of the Assumption Catholic Elementary School
Elementary: CatholicSt. Mark Catholic Elementary School
Elementary: CatholicGatestone Elementary Public School
Elementary: PublicSt. Matthew Catholic Elementary School
Elementary: CatholicBellmoore Public School
Elementary: PublicÉSAC Mère-Teresa
Secondary: CatholicNora Henderson Secondary School
Secondary: PublicSherwood Secondary School
Secondary: PublicSaltfleet High School
Secondary: PublicSt. Jean de Brebeuf Catholic Secondary School
Secondary: CatholicBishop Ryan Catholic Secondary School
Secondary: Catholic-
Binbrook Conservation Area
4110 Harrison Rd, Binbrook ON L0R 1C0 2.44km -
Heritage Green Leash Free Dog Park
Stoney Creek ON 8.1km -
Billy Sherring Park
1530 Upper Sherman Ave, Hamilton ON 9.11km
-
CIBC
3011 Hwy 56 (Binbrook Road), Hamilton ON L0R 1C0 0.96km -
President's Choice Financial ATM
21 Upper Centennial Pky S, Stoney Creek ON L8J 3W2 6.02km -
BMO Bank of Montreal
1770 Stone Church Rd E, Stoney Creek ON L8J 0K5 7.22km
- 3 bath
- 3 bed
- 1500 sqft
59 Lloyd Davies Way, Hamilton, Ontario • L0R 1C0 • Rural Glanbrook








